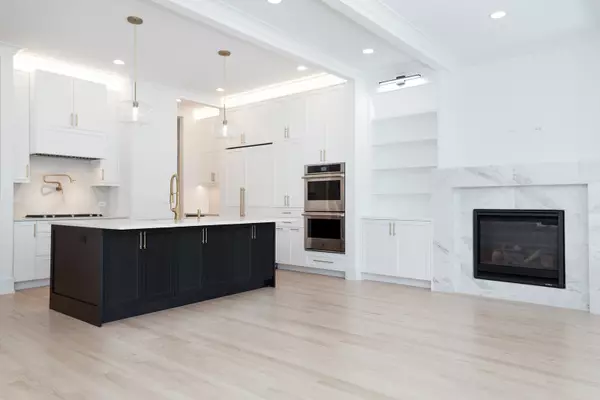For more information regarding the value of a property, please contact us for a free consultation.
4218 N Kildare Avenue Chicago, IL 60641
Want to know what your home might be worth? Contact us for a FREE valuation!

Our team is ready to help you sell your home for the highest possible price ASAP
Key Details
Sold Price $1,350,000
Property Type Single Family Home
Sub Type Detached Single
Listing Status Sold
Purchase Type For Sale
Square Footage 3,690 sqft
Price per Sqft $365
MLS Listing ID 11896966
Sold Date 03/28/24
Bedrooms 5
Full Baths 3
Half Baths 1
Year Built 2023
Tax Year 2021
Lot Dimensions 50 X 144
Property Description
Expertly crafted new construction single family home on an incredible, oversized double lot in beautiful Old Irving Park. Spacious extra wide floor plan with 4 upper level bedrooms + 5th bed/office in lower level. Striking front facade with Hardie lap siding in white and woodtone, black board and batten, modern farmhouse windows, and stone accents. Covered front porch welcomes you to a large combined living/dining room with gas fireplace and custom built-ins. Impressive kitchen perfect for entertaining features custom cabinetry, JennAir appliances, large center island with bar seating, butler pantry and walk in pantry, and space for a breakfast table. Adjoining sun filled family room with second fireplace. Mudroom with built-in bench/storage exits to stamped concrete patio. Large primary suite with two walk-in closets and ensuite bath featuring a frameless glass shower, soaking tub, dual sinks and heated flooring. Three additional bedrooms, full bath with dual sinks, heated flooring, and tub, and laundry with Samsung washer/dryer complete the upper level. Finished lower level with nice ceiling heights and great natural light includes a spacious recreation room with wet bar, 5th bedroom or office, full bath, second laundry hookup, and heated LVP flooring. Thoughtful extras include custom closets and built-ins, skylights, wiring for speakers, home security system, heated flooring and more. Oversized 50 x 144 lot allows for tons of private outdoor space. Enclosed backyard with detached three-car garage. Easy access to restaurants, entertainment, shopping, public transportation, and other great neighborhoods. Interior photos are from a similar project with a comparable floor plan and finishes. Expected completion February 1st, 2024.
Location
State IL
County Cook
Community Park, Curbs, Sidewalks, Street Lights, Street Paved
Rooms
Basement Full
Interior
Interior Features Vaulted/Cathedral Ceilings, Skylight(s), Bar-Wet, Hardwood Floors, Heated Floors, Second Floor Laundry, Built-in Features, Walk-In Closet(s)
Heating Natural Gas, Forced Air, Sep Heating Systems - 2+
Cooling Central Air
Fireplaces Number 2
Fireplaces Type Gas Log, Gas Starter
Fireplace Y
Appliance Microwave, Dishwasher, Refrigerator, Washer, Dryer, Disposal, Wine Refrigerator, Cooktop, Built-In Oven, Range Hood
Laundry In Unit, Multiple Locations, Sink
Exterior
Exterior Feature Stamped Concrete Patio
Parking Features Detached
Garage Spaces 3.0
View Y/N true
Roof Type Asphalt
Building
Story 2 Stories
Sewer Public Sewer
Water Public
New Construction true
Schools
School District 299, 299, 299
Others
HOA Fee Include None
Ownership Fee Simple
Special Listing Condition None
Read Less
© 2025 Listings courtesy of MRED as distributed by MLS GRID. All Rights Reserved.
Bought with Steve Otwell • Redfin Corporation



