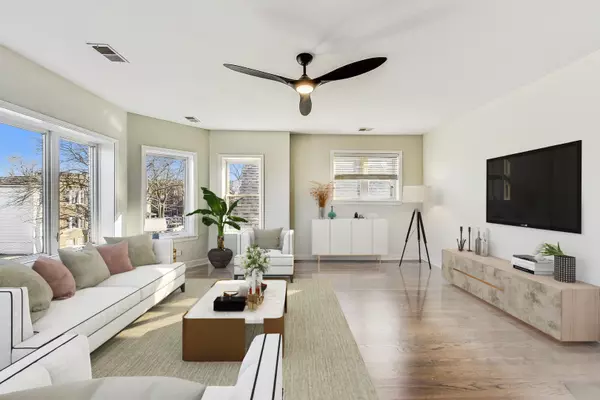For more information regarding the value of a property, please contact us for a free consultation.
3316 N Keystone Avenue #C Chicago, IL 60641
Want to know what your home might be worth? Contact us for a FREE valuation!

Our team is ready to help you sell your home for the highest possible price ASAP
Key Details
Sold Price $388,000
Property Type Condo
Sub Type Condo,Low Rise (1-3 Stories)
Listing Status Sold
Purchase Type For Sale
Square Footage 1,602 sqft
Price per Sqft $242
MLS Listing ID 11992414
Sold Date 03/28/24
Bedrooms 3
Full Baths 2
HOA Fees $316/mo
Year Built 1921
Annual Tax Amount $5,073
Tax Year 2022
Lot Dimensions CONDO
Property Description
Amazing opportunity in Avondale for this rarely available top floor 3-bed 2-bath with a PRIVATE 2-car garage located in an intimate, 6-unit building. Upon entering, you are warmly greeted by the spacious, sun-filled living room accented by a freestanding Scandinavian wood-burning stove. The well-equipped kitchen is enhanced by granite countertops, stainless steel appliances, 42" maple cabinets and an inviting, adjacent dining area. Two oversized bedrooms include generous closets fitted with Elfa shelving, while the third bedroom is ideal for a home office or nursery. The primary bedroom contains a newly updated ensuite bathroom with linen closet, new vanity, and a jacuzzi tub. The second bath showcases unique retro tiling and tub surround, new vanity, and an oversized soaking tub. Home highlights include a spacious and well-thought-out floor plan with multiple spaces for entertaining, abundant natural light, newly refinished hardwood flooring, fresh paint, new dimmable light fixtures and fans, recessed LED lighting, plentiful closet space, central heat/air, in-unit laundry room with side-by-side washer/dryer and utility sink, back deck and common area back yard and patio area with table and BBQ space. Secure, private 2-car garage provides drama-free parking and additional storage space. Self-managed and financially stable association. Convenient location that's close to expressway, public transportation, shopping, dining, nightlife, downtown and all that Avondale has to offer. Move-in ready home in a pet-friendly building.
Location
State IL
County Cook
Rooms
Basement None
Interior
Interior Features Hardwood Floors, Laundry Hook-Up in Unit
Heating Natural Gas, Forced Air
Cooling Central Air
Fireplaces Number 1
Fireplaces Type Wood Burning Stove
Fireplace Y
Appliance Range, Microwave, Dishwasher, Refrigerator, Freezer, Washer, Dryer, Stainless Steel Appliance(s)
Laundry In Unit
Exterior
Exterior Feature Deck, Brick Paver Patio, Outdoor Grill
Parking Features Detached
Garage Spaces 2.0
Community Features Patio, Picnic Area
View Y/N true
Roof Type Other
Building
Foundation Concrete Perimeter
Sewer Public Sewer
Water Lake Michigan
New Construction false
Schools
School District 299, 299, 299
Others
Pets Allowed Cats OK, Dogs OK
HOA Fee Include Water,Insurance,Exterior Maintenance,Lawn Care,Scavenger,Snow Removal
Ownership Condo
Special Listing Condition None
Read Less
© 2025 Listings courtesy of MRED as distributed by MLS GRID. All Rights Reserved.
Bought with Christine Welch • Baird & Warner



