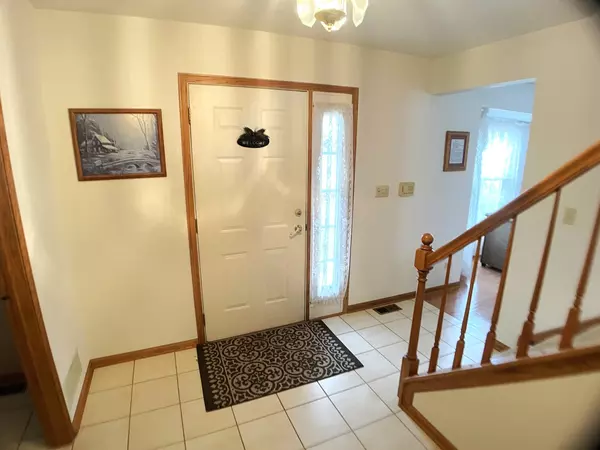For more information regarding the value of a property, please contact us for a free consultation.
7355 W Quail Circle Frankfort, IL 60423
Want to know what your home might be worth? Contact us for a FREE valuation!

Our team is ready to help you sell your home for the highest possible price ASAP
Key Details
Sold Price $415,000
Property Type Single Family Home
Sub Type Detached Single
Listing Status Sold
Purchase Type For Sale
Square Footage 2,800 sqft
Price per Sqft $148
MLS Listing ID 11969401
Sold Date 03/25/24
Bedrooms 4
Full Baths 2
Half Baths 1
Year Built 1993
Annual Tax Amount $11,559
Tax Year 2022
Lot Dimensions 15404
Property Description
Welcome to a spacious and inviting home where the heart of family life centers around the open living spaces. As you step inside, you are greeted with a welcoming entry, and to the left, a comfortable living room, followed by the formal dining room - the perfect areas to entertain guests. The open design effortlessly connects the family room with the kitchen and HUGE eating area, forming a harmonious space for larger gatherings and shared moments. Natural light pours in through the many windows and sliding door, warmly illuminating the rooms. Kitchen is a culinary haven - perfectly designed with a u-shaped cabinet layout, providing ample counter space and putting everything at your finger tips. Being open to the family room, this layout allows for easy interaction between family members, whether preparing meals or enjoying casual conversation. The focal point here is the brick fireplace, exuding warmth and a cozy ambiance that draws everyone together. Upstairs, the primary suite is a sanctuary of tranquility. Enter and discover a bedroom with a spacious layout and a bath with a spa like feel with double sinks, a tub for leisurely soaks, and separate shower. Adjacent to the primary bedroom, a thoughtfully designed space awaits your person touch - whether you envision a home office bathed in natural light or a dedicated area for your fitness routine, the possibilities abound. The additional 3 bedrooms offer comfortable and inviting spaces for a good nights sleep. Bring your imagination down to the full unfinished basement - keep it for storage or finish it off for an exciting game room or luxurious home theatre. This home finishes strong with an attached 2 car garage where your vehicles will be securely kept from the ravages of the weather, and a rear patio awaiting the memories you will make when summer arrives. Make your appointment today! (upstairs windows, roof and siding new in 2008, lower HVAC system new in 2022, upper in 2012)
Location
State IL
County Will
Rooms
Basement Full
Interior
Interior Features Hardwood Floors, First Floor Laundry
Heating Natural Gas, Forced Air
Cooling Central Air
Fireplaces Number 1
Fireplace Y
Laundry Gas Dryer Hookup
Exterior
Exterior Feature Patio
Parking Features Attached
Garage Spaces 2.0
View Y/N true
Building
Story 2 Stories
Sewer Public Sewer
Water Public
New Construction false
Schools
School District 161, 161, 210
Others
HOA Fee Include None
Ownership Fee Simple
Special Listing Condition None
Read Less
© 2024 Listings courtesy of MRED as distributed by MLS GRID. All Rights Reserved.
Bought with Polly Hullinger • Crosstown Realtors, Inc.



