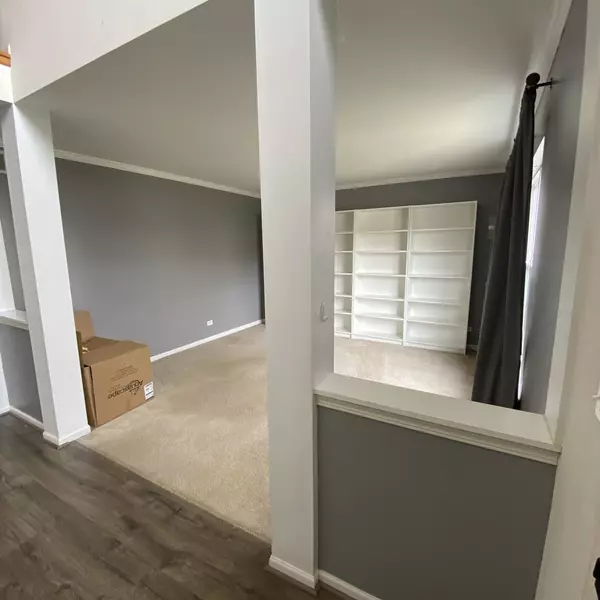For more information regarding the value of a property, please contact us for a free consultation.
121 Cobbler Lane Sugar Grove, IL 60554
Want to know what your home might be worth? Contact us for a FREE valuation!

Our team is ready to help you sell your home for the highest possible price ASAP
Key Details
Sold Price $373,000
Property Type Single Family Home
Sub Type Detached Single
Listing Status Sold
Purchase Type For Sale
Square Footage 2,498 sqft
Price per Sqft $149
Subdivision Mallard Point
MLS Listing ID 11914788
Sold Date 03/15/24
Bedrooms 5
Full Baths 3
Half Baths 1
Year Built 2003
Annual Tax Amount $9,512
Tax Year 2021
Lot Dimensions 62X135.04X71.08X134.73
Property Description
Don't miss your chance with this beautiful 5 total bedrooms and 3 1/2 total bathrooms. When entering you will be greeted with a 2-story entry with newer wood laminate flooring & living and dining rooms on either side featuring custom crown molding, which is throughout this beautiful home. The two-story family room offers tons of natural light and with newer carpeting. The kitchen has newer wood laminate floors, freshly painted maple cabinets, an island and breakfast eating area that walks out to a concrete patio. There is a 1/2 bath and large den finished on the first floor. 2nd floor has 4 spacious bedrooms including a large master suite with private bath and huge walk-in closet. The walk-out/up basement is the perfect in-law arrangement with a full kitchen, living area, bedroom, laundry and full bath. The backyard is where you will enjoy a fenced yard, mature trees, a concrete pad behind the garage (for a patio or its original intention to bump back the garage to a tandem stall). NEW roof in 2019. NEW Furnace and A/C in June of 2020 and a heated garage. 2 NEW water heaters in 2019; washer and dryer 2020; new carpeting on stairs leading to second floor and upstairs bedrooms 2022; Pergola- cedar and steel; kitchen renovated in 2023; Garden 2023; Side Concrete pad-2022; Garage insulated-2021; dishwasher-2022.
Location
State IL
County Kane
Community Park, Lake, Curbs, Gated, Sidewalks, Street Lights, Street Paved
Rooms
Basement Partial, Walkout
Interior
Interior Features Vaulted/Cathedral Ceilings, Wood Laminate Floors, In-Law Arrangement, First Floor Laundry, Walk-In Closet(s)
Heating Natural Gas, Forced Air
Cooling Central Air
Fireplace N
Appliance Range, Microwave, Dishwasher, Refrigerator, Disposal
Laundry Multiple Locations
Exterior
Exterior Feature Patio
Parking Features Attached
Garage Spaces 2.0
View Y/N true
Roof Type Asphalt
Building
Lot Description Fenced Yard
Story 2 Stories
Foundation Concrete Perimeter
Sewer Public Sewer
Water Public
New Construction false
Schools
Elementary Schools Mcdole Elementary School
Middle Schools Harter Middle School
High Schools Kaneland High School
School District 302, 302, 302
Others
HOA Fee Include None
Ownership Fee Simple
Special Listing Condition None
Read Less
© 2025 Listings courtesy of MRED as distributed by MLS GRID. All Rights Reserved.
Bought with Kristina Klein • Realtopia Real Estate Inc



