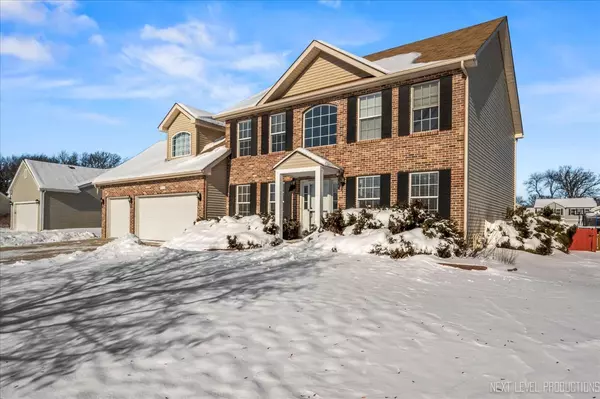For more information regarding the value of a property, please contact us for a free consultation.
915 Appaloosa Trail Plano, IL 60545
Want to know what your home might be worth? Contact us for a FREE valuation!

Our team is ready to help you sell your home for the highest possible price ASAP
Key Details
Sold Price $375,000
Property Type Single Family Home
Sub Type Detached Single
Listing Status Sold
Purchase Type For Sale
Square Footage 2,692 sqft
Price per Sqft $139
MLS Listing ID 11961194
Sold Date 03/15/24
Bedrooms 4
Full Baths 2
Half Baths 1
HOA Fees $14/ann
Year Built 2006
Tax Year 2022
Lot Size 8,712 Sqft
Lot Dimensions 65X140
Property Description
Introducing 915 Appaloosa, a stunning 4-bedroom, 2.5-bath home with the option for an office or 5th bedroom! This spacious and beautifully maintained residence offers a host of desirable features, and with a spacious 2700 sq. ft this home offers comfort, style, and room to grow. As you step inside, you'll immediately notice the warm and inviting atmosphere created by the gorgeous hardwood floors that flow throughout the main level. The living and dining areas flow together greatly, with space for a formal dining room AND an every day eating area. The heart of the home is the well-appointed kitchen, complete with modern appliances, plenty of counter space, and a convenient island. Cooking and hosting dinner parties will be a breeze in this space. Upstairs, the master bedroom is a true sanctuary, featuring an updated shower, perfect for unwinding after a long day. The massive walk-in closet ensures that you'll never run out of storage space. Three additional spacious bedrooms on this level are perfect for family members or guests. A unique feature of this home is the option to use the den on the main level as an office or a 5th bedroom, providing flexibility to suit your lifestyle needs. For those who love cars or need extra storage space, the 3-car garage is a dream come true. The fenced-in back yard offers privacy, making it an ideal spot for relaxing. Enjoy outdoor gatherings on the charming patio and take advantage of the additional storage provided by the shed. The brick front exterior adds to the home's curb appeal, making a statement from the moment you arrive. Other features include a fireplace in the living room and a water heater that was replaced in 2022. Don't miss the opportunity to make this house your forever home.
Location
State IL
County Kendall
Rooms
Basement Full
Interior
Interior Features Hardwood Floors, Wood Laminate Floors, First Floor Laundry, Walk-In Closet(s)
Heating Natural Gas, Forced Air
Cooling Central Air
Fireplaces Number 1
Fireplace Y
Appliance Range, Microwave, Dishwasher, Washer, Dryer
Exterior
Exterior Feature Patio
Parking Features Attached
Garage Spaces 3.0
View Y/N true
Roof Type Asphalt
Building
Lot Description Fenced Yard
Story 2 Stories
Foundation Concrete Perimeter
Sewer Public Sewer
Water Public
New Construction false
Schools
School District 88, 88, 88
Others
HOA Fee Include None
Ownership Fee Simple w/ HO Assn.
Special Listing Condition None
Read Less
© 2024 Listings courtesy of MRED as distributed by MLS GRID. All Rights Reserved.
Bought with Sandra Kuzma • Elite Realty Experts, Inc.



