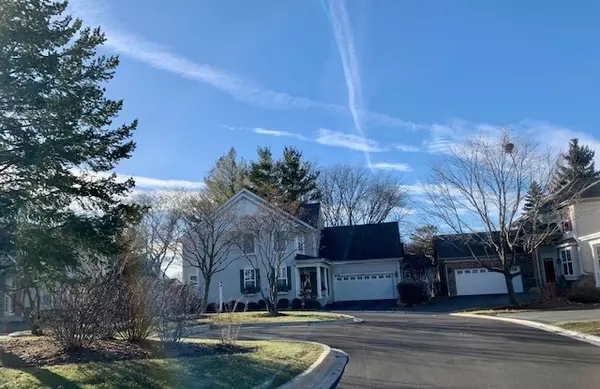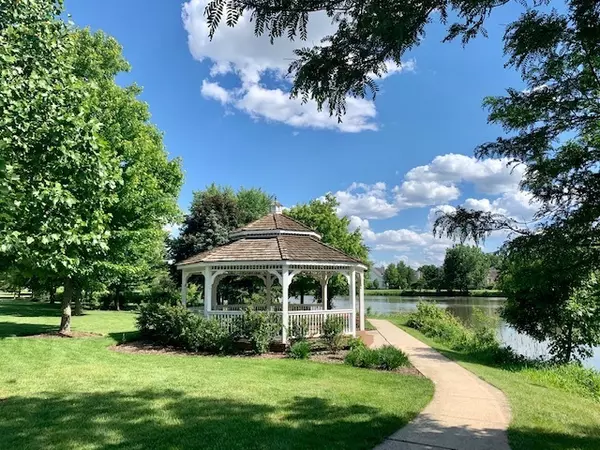For more information regarding the value of a property, please contact us for a free consultation.
1016 DOLORES Court Indian Creek, IL 60061
Want to know what your home might be worth? Contact us for a FREE valuation!

Our team is ready to help you sell your home for the highest possible price ASAP
Key Details
Sold Price $480,000
Property Type Single Family Home
Sub Type Detached Single
Listing Status Sold
Purchase Type For Sale
Square Footage 2,672 sqft
Price per Sqft $179
Subdivision Courts Of Indian Creek
MLS Listing ID 11946022
Sold Date 03/12/24
Bedrooms 3
Full Baths 2
Half Baths 1
HOA Fees $288/mo
Year Built 2003
Annual Tax Amount $10,558
Tax Year 2022
Lot Dimensions 53X95
Property Description
SOUGHT AFTER, SERENE, MAINTENANCE FREE COMMUNITY IN THE VERNON HILLS ZIP CODE. LOVELY HIDDEN GEM COURTS OF INDIAN CREEK SUBDIVISION WITH LAKE, WALKING PATH, GAZEBO, PLAYGROUND AND WATER FOUNTAIN. NO MORE LANDSCAPING WORK AND SNOW SHOVELING.WHY PURCHASE A TOWNHOME? WHEN YOU CAN HAVE A LARGE 2672 SQ FT SINGLE FAMILY HOME WITH A FULL BASEMENT, FRONT PORCH AND PRIVATE SIDE PATIO. AS YOU STEP INTO THE GRAND 2 STORY FOYER YOU WILL SEE AN ELEGANT HOME. PRIDE OF ORIGINAL OWNERS. PLANTATION SHUTTERS ADORN THE FIRST LEVEL. LIVING ROOM W/FAUX (DECORATIVE)FIREPLACE. DINING ROOM AND EAT IN AREA. PRIVATE POCKET SIDE PATIO WITH PRIVACY TRELLIS WALLS W/VIEW OF THE LAKE. OPEN KITCHEN TO FAMILY ROOM W/ PRIVACY COUNTERTOP AND NEWER FAMILY ROOM LUXURY VINYL FLOORING 2022. TINTED GLASS WINDOWS IN THE BACK OF HOME ONLY.HUGE FULL BASEMENT WITH ROUGHED IN FOR A FULL BATHROOM READY FOR YOUR DECORATING IDEAS. SPACIOUS PRIMARY BEDROOM WITH VAULTED CEILING, FAN AND WALK IN CLOSET. 2ND FLOOR LOFT OPEN TO FOYER PERFECT FOR YOUR IN HOME OFFICE. SUNDRENCHED HOME WITH LOTS OF CHARM.
Location
State IL
County Lake
Rooms
Basement Full
Interior
Interior Features Vaulted/Cathedral Ceilings, Wood Laminate Floors, First Floor Laundry, Walk-In Closet(s), Ceiling - 9 Foot, Open Floorplan
Heating Natural Gas, Forced Air
Cooling Central Air
Fireplaces Number 1
Fireplaces Type Gas Log
Fireplace Y
Appliance Range, Microwave, Dishwasher, Refrigerator, Washer, Dryer, Disposal
Laundry Gas Dryer Hookup
Exterior
Exterior Feature Porch
Parking Features Attached
Garage Spaces 2.0
View Y/N true
Roof Type Asphalt
Building
Story 2 Stories
Foundation Concrete Perimeter
Sewer Public Sewer
Water Public
New Construction false
Schools
High Schools Mundelein Cons High School
School District 73, 73, 120
Others
HOA Fee Include Insurance,Exterior Maintenance,Lawn Care,Scavenger,Snow Removal,Other
Ownership Fee Simple
Special Listing Condition None
Read Less
© 2024 Listings courtesy of MRED as distributed by MLS GRID. All Rights Reserved.
Bought with Leslie McDonnell • RE/MAX Suburban
GET MORE INFORMATION




