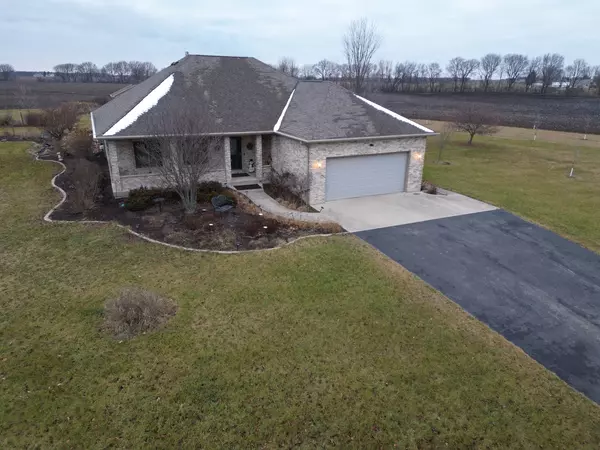For more information regarding the value of a property, please contact us for a free consultation.
4724 S Skare Road Rochelle, IL 61068
Want to know what your home might be worth? Contact us for a FREE valuation!

Our team is ready to help you sell your home for the highest possible price ASAP
Key Details
Sold Price $399,900
Property Type Single Family Home
Sub Type Detached Single
Listing Status Sold
Purchase Type For Sale
Square Footage 1,872 sqft
Price per Sqft $213
MLS Listing ID 11958242
Sold Date 03/09/24
Style Ranch
Bedrooms 3
Full Baths 3
Year Built 2006
Annual Tax Amount $4,098
Tax Year 2021
Lot Size 4.090 Acres
Lot Dimensions 348X802X30X350X316X427
Property Description
If you like Oak, This amazing custom-built home is for you. It was built in 2006 with all 2x6 exterior walls. It features a complete Oak trim package, complete with 6 panel Oak doors, pocket doors, 9 ft ceilings, wide open spaces in the Kitchen/dining area, which features an island breakfast bar. Custom stone fireplace with gas logs, hardwood floors and so much more. The home has 2 bedrooms on the first floor, and an additional bedroom in the fully finished basement, along with a full attached bath. The garage is a large 2 car, with an additional garage in front of it (separated by an overhead door) suitable for a hobby room, craft room, shop, work out room or whatever you like. This home also has an additional detached outbuilding (24x20) with concrete floor providing great storage for your mowers, and other outdoor items The heated year-round KOI pond is located just off the rear open covered porch, which provides a great spot for your morning coffee. The front of the home has a covered porch as well. Other features include water softener, recessed lighting, 8ft high garage door with openers, additional stairway to basement from the garage, lots of walk in closets and so much more. There was a radon mitigation system installed when the home was built. This is a must-see home. NOTE: All personal property will be offered in an on line auction. Contact listing agent for details
Location
State IL
County Ogle
Rooms
Basement Full
Interior
Interior Features Hardwood Floors, First Floor Bedroom, In-Law Arrangement, First Floor Laundry, First Floor Full Bath, Built-in Features, Walk-In Closet(s), Ceilings - 9 Foot, Open Floorplan, Special Millwork, Drapes/Blinds, Granite Counters, Pantry, Workshop Area (Interior)
Heating Natural Gas
Cooling Central Air
Fireplaces Number 1
Fireplaces Type Gas Log
Fireplace Y
Appliance Microwave, Dishwasher, Refrigerator, Washer, Dryer, Disposal, Trash Compactor, Cooktop, Built-In Oven, Water Softener Owned
Laundry Common Area, Sink
Exterior
Parking Features Attached
Garage Spaces 2.0
View Y/N true
Building
Story 1 Story
Sewer Septic-Private
Water Private Well
New Construction false
Schools
Elementary Schools Kings Consolidated School K-8
Middle Schools Kings Consolidated School K-8
High Schools Rochelle Township High School
School District 144, 144, 212
Others
HOA Fee Include None
Ownership Fee Simple
Special Listing Condition None
Read Less
© 2024 Listings courtesy of MRED as distributed by MLS GRID. All Rights Reserved.
Bought with John Bearrows • Bearrows Real Estate & Auction Co



