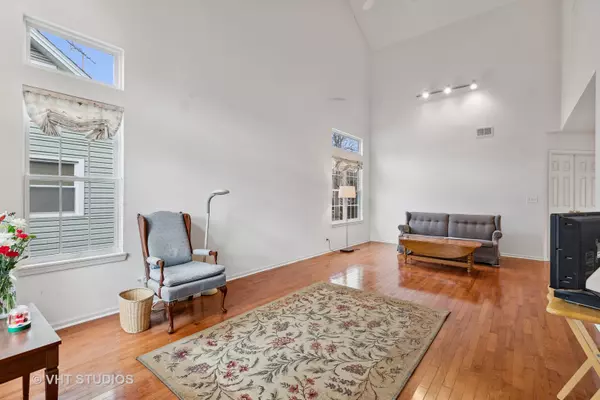For more information regarding the value of a property, please contact us for a free consultation.
133 Kent Avenue Wauconda, IL 60084
Want to know what your home might be worth? Contact us for a FREE valuation!

Our team is ready to help you sell your home for the highest possible price ASAP
Key Details
Sold Price $301,000
Property Type Single Family Home
Sub Type Detached Single
Listing Status Sold
Purchase Type For Sale
Square Footage 1,672 sqft
Price per Sqft $180
MLS Listing ID 11941135
Sold Date 03/08/24
Style Cape Cod
Bedrooms 3
Full Baths 2
Half Baths 1
Year Built 1998
Annual Tax Amount $4,250
Tax Year 2022
Lot Size 7,405 Sqft
Lot Dimensions 7500
Property Description
Wonderful two story home built in 1998 with walk to downtown Wauconda location! Eat in kitchen with sliding glass doors to large deck. Enjoy this FIRST FLOOR primary suite with two additional bedrooms and full bath on the 2nd floor. The full basement just needs flooring and you'll have another potential 600 to 1,000 square feet of finished living space. First floor laundry, washer & dryer will stay. Great yard with many perennials. These original owners have lovingly cared for this home. Roof was replaced approximately 6 years ago. Dehumidifier and Dishwasher replaced 2023. Furnace replaced 2015. Sump Pump with Battery Backup replaced 2016. Nest doorbell and garage cameras will be removed by seller. Home is being sold "as-is" due to moving out of state.
Location
State IL
County Lake
Rooms
Basement Full
Interior
Interior Features Vaulted/Cathedral Ceilings, Hardwood Floors, First Floor Bedroom, First Floor Laundry, First Floor Full Bath, Walk-In Closet(s)
Heating Natural Gas, Forced Air
Cooling Central Air
Fireplace N
Appliance Range, Microwave, Dishwasher, Refrigerator, Washer, Dryer, Disposal
Laundry Gas Dryer Hookup, In Unit, Sink
Exterior
Parking Features Attached
Garage Spaces 2.0
View Y/N true
Building
Story 1.5 Story
Sewer Public Sewer
Water Public
New Construction false
Schools
School District 118, 118, 118
Others
HOA Fee Include None
Ownership Fee Simple
Special Listing Condition None
Read Less
© 2024 Listings courtesy of MRED as distributed by MLS GRID. All Rights Reserved.
Bought with Stephanie Berry • Berkshire Hathaway HomeServices Starck Real Estate



