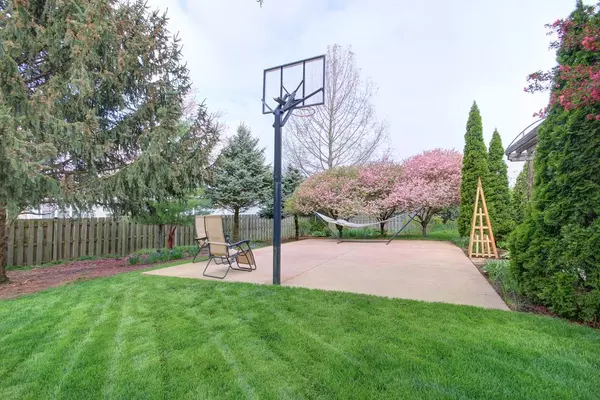For more information regarding the value of a property, please contact us for a free consultation.
2801 Pine Valley Drive Champaign, IL 61822
Want to know what your home might be worth? Contact us for a FREE valuation!

Our team is ready to help you sell your home for the highest possible price ASAP
Key Details
Sold Price $375,000
Property Type Single Family Home
Sub Type Detached Single
Listing Status Sold
Purchase Type For Sale
Square Footage 3,274 sqft
Price per Sqft $114
Subdivision Cherry Hills
MLS Listing ID 11963040
Sold Date 03/07/24
Bedrooms 5
Full Baths 3
HOA Fees $20/ann
Year Built 1996
Annual Tax Amount $7,503
Tax Year 2022
Lot Dimensions 85X145X98X120
Property Description
This stunner in Cherry Hills will impress with high ceilings, open rooms and landscaped lot with great curb appeal. Inside you'll find an impressive staircase and gleaming hardwood floors through the living spaces that were added by the current owners. The floor plan includes multiple living spaces for a flexible design. The family room includes a wood burning fireplace with gas starter while the living/dining room area is open and currently structured as a sitting room and home office. The main level also includes a full bathroom and a 5th bedroom/den/flex room. Perfect for longer term guests, a home office or music room. Upstairs you'll find 4 spacious bedrooms including a master suite with walk-in closet and private bath. This bath includes dual vanities, corner tub and step-in shower. Additional bedrooms are spacious with great storage and BR4 could easily double as a 2nd Family Room or Rec Room. The backyard is fenced and includes a colored concrete sport court/patio, pergola and a beautiful collection of trees and landscaping. The garage is extra deep with plenty of room, storage cabinets and multiple work benches. Roof replaced in 2016. Front and back door, FR and K windows have been replaced as well.
Location
State IL
County Champaign
Community Sidewalks
Rooms
Basement None
Interior
Interior Features Hardwood Floors, First Floor Bedroom, First Floor Laundry, First Floor Full Bath, Walk-In Closet(s), Ceiling - 9 Foot
Heating Natural Gas, Forced Air
Cooling Central Air
Fireplaces Number 1
Fireplaces Type Wood Burning, Gas Starter
Fireplace Y
Appliance Range, Dishwasher, Refrigerator, Washer, Dryer, Disposal, Range Hood
Laundry Sink
Exterior
Exterior Feature Patio, Porch
Parking Features Attached
Garage Spaces 2.0
View Y/N true
Building
Lot Description Fenced Yard
Story 2 Stories
Sewer Public Sewer
Water Public
New Construction false
Schools
Elementary Schools Unit 4 Of Choice
Middle Schools Champaign/Middle Call Unit 4 351
High Schools Centennial High School
School District 4, 4, 4
Others
HOA Fee Include Other
Ownership Fee Simple w/ HO Assn.
Special Listing Condition None
Read Less
© 2024 Listings courtesy of MRED as distributed by MLS GRID. All Rights Reserved.
Bought with Jim Schmidt • RE/MAX Choice
GET MORE INFORMATION




