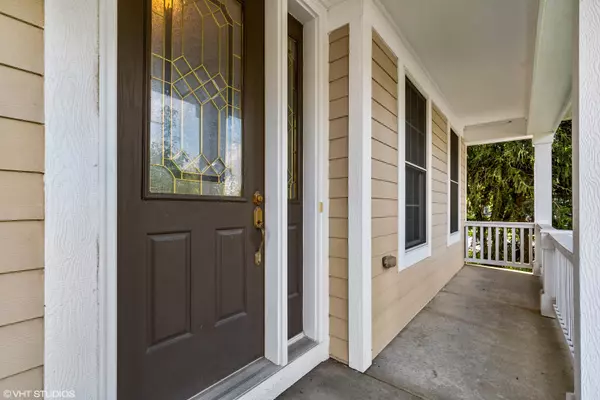For more information regarding the value of a property, please contact us for a free consultation.
2710 Summit Drive Glenview, IL 60025
Want to know what your home might be worth? Contact us for a FREE valuation!

Our team is ready to help you sell your home for the highest possible price ASAP
Key Details
Sold Price $905,000
Property Type Single Family Home
Sub Type Detached Single
Listing Status Sold
Purchase Type For Sale
Square Footage 3,773 sqft
Price per Sqft $239
Subdivision Haverford
MLS Listing ID 11954272
Sold Date 03/08/24
Bedrooms 4
Full Baths 4
Half Baths 1
HOA Fees $336/mo
Year Built 2005
Annual Tax Amount $16,098
Tax Year 2022
Lot Dimensions 53 X 75
Property Description
Beautiful, highly desirable, maintenance free Haverford neighborhood. This home includes everything you need so you can move right in! Enter into the grand two story foyer which flows into the living room and the dining room featuring beautiful hardwood floors throughout the entire first floor. Huge kitchen with tons of cabinets, large pantry, island, granite counter tops, and stainless-steel appliances. The kitchen opens to a large eating area with a sliding doors out to the private patio. The kitchen also opens to a huge family room with fireplace. Lovely first floor half bath.The second floor has an extra-large primary suite with separate sitting/office area, hardwood floors, spa-like bath with separate jacuzzi tub and shower and a large walk-in closet. Bedroom 2 is a large en-suite bedroom w loads of closets and a full bath. 3rd bedroom, laundry room and a third full hall bathroom completes the upstairs. Full finished lower level with recreation room, bar area, play room, 4th bedroom, and a full bathroom. Great location - close to shopping, dining, and award winning schools. Two car attached garage.
Location
State IL
County Cook
Community Curbs, Sidewalks, Street Lights
Rooms
Basement Full
Interior
Heating Natural Gas, Forced Air
Cooling Central Air, Zoned
Fireplaces Number 1
Fireplaces Type Gas Log
Fireplace Y
Appliance Double Oven, Microwave, Dishwasher, High End Refrigerator, Freezer, Washer, Dryer, Disposal, Cooktop, Gas Cooktop, Electric Oven
Laundry In Unit
Exterior
Parking Features Attached
Garage Spaces 2.0
View Y/N true
Building
Story 2 Stories
Sewer Public Sewer
Water Lake Michigan
New Construction false
Schools
Elementary Schools Lyon Elementary School
Middle Schools Attea Middle School
High Schools Glenbrook South High School
School District 34, 34, 225
Others
HOA Fee Include Insurance,Lawn Care,Snow Removal
Ownership Fee Simple w/ HO Assn.
Special Listing Condition List Broker Must Accompany
Read Less
© 2025 Listings courtesy of MRED as distributed by MLS GRID. All Rights Reserved.
Bought with Courtney Cook • @properties Christie's International Real Estate



