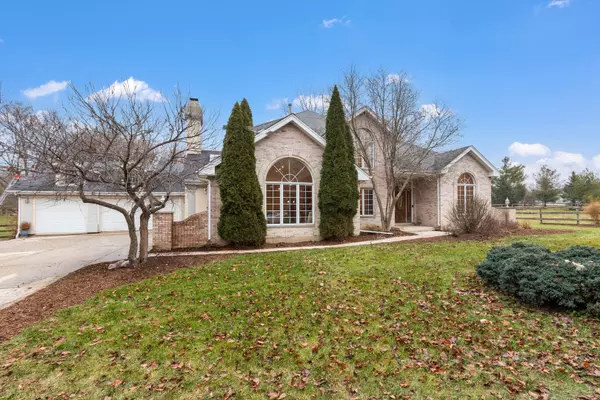For more information regarding the value of a property, please contact us for a free consultation.
7 Raintree Place Barrington Hills, IL 60010
Want to know what your home might be worth? Contact us for a FREE valuation!

Our team is ready to help you sell your home for the highest possible price ASAP
Key Details
Sold Price $745,000
Property Type Single Family Home
Sub Type Detached Single
Listing Status Sold
Purchase Type For Sale
Square Footage 5,250 sqft
Price per Sqft $141
Subdivision Raintree Estates
MLS Listing ID 11951401
Sold Date 03/08/24
Style Traditional
Bedrooms 5
Full Baths 4
Half Baths 1
Year Built 1997
Annual Tax Amount $19,281
Tax Year 2022
Lot Size 5.000 Acres
Lot Dimensions 218X526X556X560
Property Description
Barrington Hills unveils a pocket of serenity sited at the end of a winding road with equestrian enthusiasts abound. 5 acres of soul-searching peace, featuring a working farm with 4 pastures that back to the horse trails each named after the trees within them. The pastures range from Genko, Dawn Redwood, Box Elder and Pine. The center hub of the pastures is a 4-stall barn with vaulted ceilings, cleaning bay, electricity, water and room for 3 or more tractors. The road to the home from the pastures is that of a story book with trees placed strategically in the yard leading the way to the front walk. Upon entry guests are greeted with a 2-story foyer and a brilliant open concept. Adjacent to the foyer are French doors to a vaulted study and gorgeous views of nature. On the opposing side of the foyer is an elegant dining room with inlay accents in the hardwood floors that overshadow an incredible eat-in kitchen. The kitchen features solid oak cabinets, granite counters, stainless steel appliances, sprawling breakfast bar, dining area complimented with bay windows, access to the yard and a gorgeous 2-sided fireplace leading to the billiards room. The billiards room showcases remarkable views of the yard and features a corner wet bar ideal for entertaining. On the opposing side of the kitchen is a phenomenal, vaulted family room with a wall of windows overlooking the yard, built-in bookcases and a gorgeous stone fireplace. The main floor also offers a powder room, laundry room and separate exercise/craft room. The 2nd floor is equally impressive with 4 bedrooms each generous in size and 3 full bathrooms. The primary suite is 1 of 4 bedrooms with tray ceilings, large walk-in closet and a primary bath that will treat you just the same as a spa. The bathroom is finished with a frameless glass shower with waterfall feature, Jacuzzi tub with TV accessibility, double vanity and heated floors. The remaining 3 bedrooms consist of a private guest suite and a Jack and Jill design. Full finished lower level with 5th bedroom, full bathroom, media area and separate kitchen. The kitchen showcases 36" white cabinets, granite and stainless-steel appliances. Over sized 3-car garage!
Location
State IL
County Mc Henry
Community Horse-Riding Area, Horse-Riding Trails, Street Paved
Rooms
Basement Full
Interior
Interior Features Vaulted/Cathedral Ceilings, Skylight(s), Bar-Wet, Hardwood Floors, First Floor Bedroom, First Floor Laundry, Built-in Features, Walk-In Closet(s), Coffered Ceiling(s), Open Floorplan, Granite Counters, Separate Dining Room, Some Wall-To-Wall Cp, Pantry
Heating Natural Gas, Forced Air, Sep Heating Systems - 2+, Indv Controls, Zoned
Cooling Central Air
Fireplaces Number 2
Fireplaces Type Double Sided, Wood Burning, Gas Log, Gas Starter
Fireplace Y
Appliance Double Oven, Range, Microwave, Dishwasher, Refrigerator, Washer, Dryer, Disposal, Stainless Steel Appliance(s), Cooktop, Water Softener, Gas Cooktop, Wall Oven
Laundry In Unit, Laundry Closet, Sink
Exterior
Exterior Feature Patio, Porch, Brick Paver Patio, Storms/Screens
Parking Features Attached
Garage Spaces 3.0
View Y/N true
Roof Type Asphalt
Building
Lot Description Horses Allowed, Landscaped, Paddock, Wooded, Mature Trees, Outdoor Lighting, Pasture
Story 2 Stories
Foundation Concrete Perimeter
Sewer Septic-Private
Water Private Well
New Construction false
Schools
Elementary Schools Algonquin Lakes Elementary Schoo
Middle Schools Algonquin Middle School
High Schools Dundee-Crown High School
School District 300, 300, 300
Others
HOA Fee Include None
Ownership Fee Simple
Special Listing Condition None
Read Less
© 2024 Listings courtesy of MRED as distributed by MLS GRID. All Rights Reserved.
Bought with Bradley Kahler • eXp Realty, LLC
GET MORE INFORMATION




