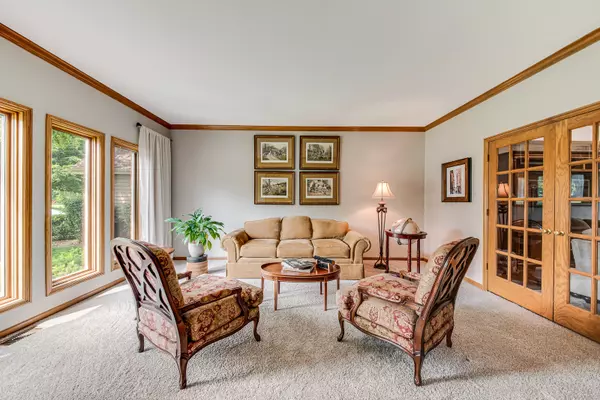For more information regarding the value of a property, please contact us for a free consultation.
26W442 Prescott Drive Winfield, IL 60190
Want to know what your home might be worth? Contact us for a FREE valuation!

Our team is ready to help you sell your home for the highest possible price ASAP
Key Details
Sold Price $751,500
Property Type Single Family Home
Sub Type Detached Single
Listing Status Sold
Purchase Type For Sale
Square Footage 4,000 sqft
Price per Sqft $187
Subdivision Churchill Woods
MLS Listing ID 11926822
Sold Date 03/01/24
Style Tudor
Bedrooms 5
Full Baths 3
Half Baths 1
Year Built 1990
Annual Tax Amount $13,229
Tax Year 2022
Lot Dimensions 80 X 132 X 90 X 130
Property Description
4000 + sq. ft. of luxury and quality in beautiful Churchill Woods, a family friendly neighborhood. Beautiful entryway with high ceilings and wood floors throughout the first floor. The perfect home for entertaining friends and family indoors and out. The oversized family room features a dry bar and floor to ceiling fireplace as its focal point. The stunning outside space is accessed from the family room or kitchen and boasts a gorgeous brick outdoor fireplace, pergola and deck...perfect for entertaining. The kitchen is bright and spacious, featuring an abundance of cabinets, granite countertops, and stainless steel appliances. There is a butler pantry w/sink and an office with built-in cabinets and countertop that can also be used a children's playroom. Upstairs you will find a remodeled hall bath, 5 spacious bedrooms with an overwhelming amount of storage space and a beautifully remodeled master bathroom. The ceramic-tiled basement boasts an entertainment area, a full bathroom, egress window, utility sink and multiple storage areas and new furnace. Plenty of space to have another family area and an exercise room. Award winning CUSD 200 schools and Wheaton Park District. Easy access to the Prairie Path and parks. Short drive to Wheaton or Winfield train stations. Don't miss this one!
Location
State IL
County Du Page
Rooms
Basement Full
Interior
Interior Features Vaulted/Cathedral Ceilings, Skylight(s), Bar-Dry, Hardwood Floors, First Floor Laundry, Built-in Features, Walk-In Closet(s), Ceiling - 9 Foot, Some Carpeting, Separate Dining Room, Some Wall-To-Wall Cp, Pantry
Heating Natural Gas, Forced Air
Cooling Central Air
Fireplaces Number 1
Fireplaces Type Gas Log, Gas Starter, Includes Accessories
Fireplace Y
Appliance Double Oven, Range, Microwave, Dishwasher, Refrigerator, Washer, Dryer, Disposal, Stainless Steel Appliance(s), Wine Refrigerator, Built-In Oven, Range Hood, Gas Oven
Laundry Gas Dryer Hookup, Sink
Exterior
Exterior Feature Deck, Patio, Other
Parking Features Attached
Garage Spaces 2.0
View Y/N true
Roof Type Asphalt
Building
Story 2 Stories
Foundation Concrete Perimeter
Sewer Public Sewer, Sewer-Storm
Water Lake Michigan
New Construction false
Schools
Elementary Schools Pleasant Hill Elementary School
Middle Schools Monroe Middle School
High Schools Wheaton North High School
School District 200, 200, 200
Others
HOA Fee Include None
Ownership Fee Simple
Special Listing Condition List Broker Must Accompany
Read Less
© 2025 Listings courtesy of MRED as distributed by MLS GRID. All Rights Reserved.
Bought with Lance Kammes • RE/MAX Suburban



