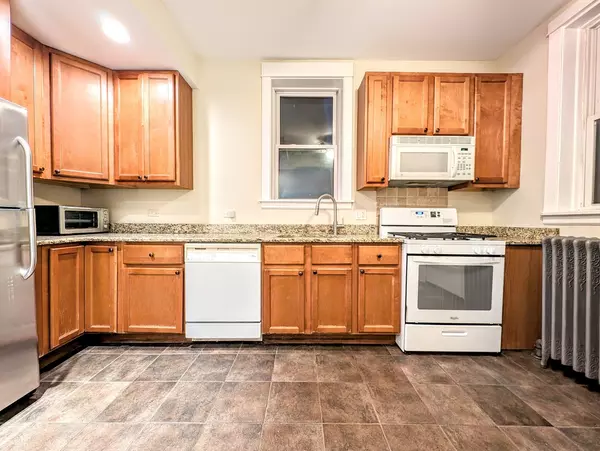For more information regarding the value of a property, please contact us for a free consultation.
4247 N Keeler Avenue Chicago, IL 60641
Want to know what your home might be worth? Contact us for a FREE valuation!

Our team is ready to help you sell your home for the highest possible price ASAP
Key Details
Sold Price $745,000
Property Type Multi-Family
Sub Type Two to Four Units
Listing Status Sold
Purchase Type For Sale
MLS Listing ID 11932960
Sold Date 02/22/24
Bedrooms 6
Annual Tax Amount $11,621
Tax Year 2022
Lot Size 4,356 Sqft
Lot Dimensions 50X176
Property Description
Renovated two-family home located in Old Irving Park, just a short two-block stroll from the Blue Line. The property, sitting on a generously sized lot, boasts newly replaced windows throughout, ensuring ample natural light and energy efficiency. The expansive outdoor space is a standout feature, including a vast backyard and a side yard, all securely enclosed within a fence. For vehicle accommodation, the property features a detached three-car garage equipped with three 9-foot doors, in addition to a carport, perfect for extra parking or vehicle maintenance activities. The interior of the building is equally impressive. The first-floor unit offers two bedrooms and a bathroom, with a recently overhauled kitchen and bath adorned with elegant granite countertops. The second-floor unit expands on this luxury, featuring two bedrooms, a library or den, two full bathrooms, and a charming sunroom. This level is enhanced by a kitchen fitted with high-end stainless steel appliances and granite countertops, along with the convenience of a stackable washer and dryer. Environmental sustainability is a key aspect of this home, evidenced by the $30,000 solar system installed on the roof. This system generates more energy than the entire building consumes, leading to a remarkably low ComEd bill of just $13.97 per month. The basement offers a canvas for potential enhancements, being full-sized and unfinished. It presents an opportunity to create a home gym, a family room, or additional storage and workshop space. This level also includes a washer and dryer set and a half bathroom, adding to the overall functionality of the property.
Location
State IL
County Cook
Community Sidewalks, Street Lights, Street Paved
Zoning MULTI
Rooms
Basement Full
Interior
Heating Natural Gas, Steam, Baseboard, Radiator(s)
Fireplace N
Exterior
Parking Features Detached
Garage Spaces 3.0
View Y/N true
Roof Type Rubber
Building
Lot Description Fenced Yard
Foundation Brick/Mortar, Concrete Perimeter
Sewer Public Sewer
Water Lake Michigan, Public
New Construction false
Schools
School District 299, 299, 299
Others
Ownership Fee Simple
Special Listing Condition None
Read Less
© 2025 Listings courtesy of MRED as distributed by MLS GRID. All Rights Reserved.
Bought with Michael McGuinness • Redfin Corporation



