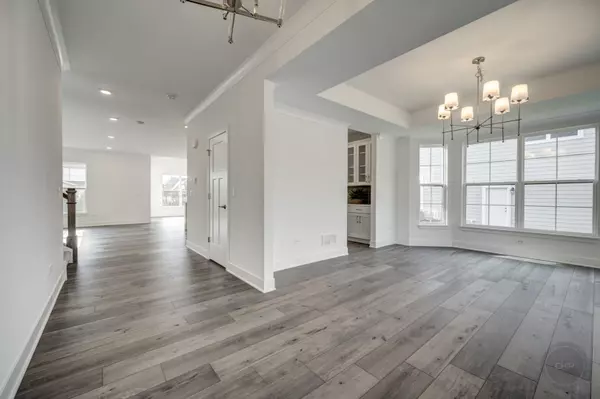For more information regarding the value of a property, please contact us for a free consultation.
3032 Rollingridge Road Naperville, IL 60564
Want to know what your home might be worth? Contact us for a FREE valuation!

Our team is ready to help you sell your home for the highest possible price ASAP
Key Details
Sold Price $975,000
Property Type Single Family Home
Sub Type Detached Single
Listing Status Sold
Purchase Type For Sale
Square Footage 3,493 sqft
Price per Sqft $279
Subdivision Tall Grass
MLS Listing ID 11909214
Sold Date 02/27/24
Style Traditional
Bedrooms 6
Full Baths 5
Half Baths 1
HOA Fees $63/ann
Year Built 2023
Tax Year 2021
Lot Size 0.260 Acres
Lot Dimensions 82 X 135
Property Description
READY NOW- FEB 2024 DELIVERY.** THE LAST Lyndale available in Tall Grass! This home features our Urban Farmhouse Elevation- beautiful black windows, white hardy plank siding and stone on the bottom half- truly a stunning, modern farmhouse dream! This home has SIX bedrooms and FIVE 1/2 baths- truly amazing! You'll love the spacious bedrooms, formal dining room with a bay, open-concept gourmet kitchen, first floor guest suite, second-floor laundry room, and three-car garage. You'll first come across a formal dining room featuring a bay window, tray ceiling & a pass through to the kitchen, which is also where your convenient walk-in AND butler pantry is located! The butler pantry features white, detailed 42' soft close cabinets with four glass doors, stainless steel hardware, a gray back splash, quartz countertops and white cabinetry below- the perfect place to prepare your appetizers and drinks for when your guests arrive! As you make your way into the kitchen, you will instantly fall in love with the detailed white cabinets including crown molding, quartz countertops, stainless steel hardware & faucet, and gourmet kitchen- not to mention the CUSTOM light fixtures featured throughout the home! The gourmet kitchen includes a stainless steel double wall oven, deluxe range hood, 5 burner cooktop and dishwasher. The oversized island in the kitchen gives you plenty of space for dinner preparation, entertainment and more! The morning room is conveniently extended right off the breakfast area and features a vaulted ceiling- the perfect place for additional entertainment space. The back door in the morning room leads you to your back yard- truly spacious, and perfect for summer parties! Adjacent to the breakfast area is the family room, creating that open-concept floorplan everyone is after. The wood laminate is all throughout the main level of this home. As you make your way across the family room, you will come across the powder room & most importantly- the first floor guest suite! This suite includes a tiled standing shower and floor, which compliments the white cabinets and stainless steel hardware seamlessly. Upon exiting the guest suite, you will see the 3-car garage door entrance to the home and a mud room with a nice closet space to store shoes and coats. The door to the basement has also been moved to bottom of the staircase- opening up the space with beautiful stained rails and painted spindles! Back towards the main foyer, you'll come across a coat closet for your guests- located just before the hub of the home. As you make your way up the stairs, you'll notice the squared, elite mission stained railings and painted spindles throughout the home. Upstairs, you'll arrive on the landing and first enter bedroom #5 suite with full tiled bath, walk in closet, and rough-in for a future light/fan. The four remaining bedrooms ALL feature walk-in closets and rough-ins for a future light/fan. The next bedroom you'll enter is the owner's suite which features a tray ceiling, luxury walk-in shower- completed with a walk-in closet. This suite is also equipped with a dual, rectangular sink quartz vanity, white cabinetry featuring stainless steel faucets & hardware, beautifully tiled flooring, a luxury tiled walk-in shower and flooring- truly luxurious for the owner! Three secondary bedrooms sit off the open space and surround a full hall bathroom. The laundry room is in between the owner's suite and bedroom #5, also conveniently located on the second level, which features cabinetry above the space for a washer/dryer and a laundry sink in a full cabinet as well. Bedroom 2 features an en-suite full bath, creating maximum privacy for a guest or owner. Featured in this bath is a single quartz vanity, tiled tub & flooring. This home also has a 9" full basement with a rough-in for a future full bathroom. Ready to call this home your own? Schedule a tour today!
Location
State IL
County Will
Community Lake, Sidewalks, Street Lights, Street Paved
Rooms
Basement Full
Interior
Heating Natural Gas, Forced Air
Cooling Central Air
Fireplaces Number 1
Fireplaces Type Heatilator
Fireplace Y
Exterior
Parking Features Attached
Garage Spaces 3.0
View Y/N true
Roof Type Asphalt
Building
Story 2 Stories
Sewer Public Sewer
Water Lake Michigan, Public
New Construction true
Schools
Elementary Schools Fry Elementary School
Middle Schools Scullen Middle School
High Schools Waubonsie Valley High School
School District 204, 204, 204
Others
HOA Fee Include Other
Ownership Fee Simple w/ HO Assn.
Special Listing Condition None
Read Less
© 2024 Listings courtesy of MRED as distributed by MLS GRID. All Rights Reserved.
Bought with Srinivas Ravula • Raavstar, Inc.



