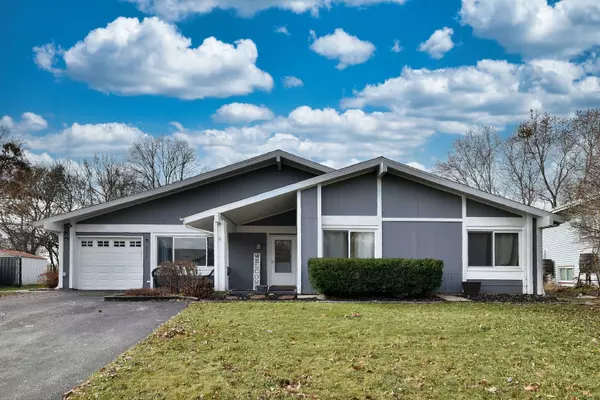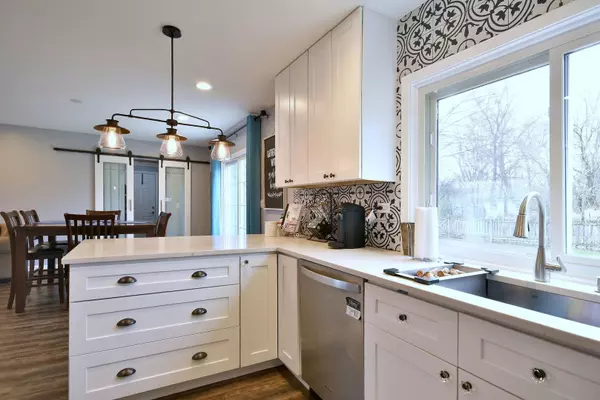For more information regarding the value of a property, please contact us for a free consultation.
2232 Cinema W Drive Hanover Park, IL 60133
Want to know what your home might be worth? Contact us for a FREE valuation!

Our team is ready to help you sell your home for the highest possible price ASAP
Key Details
Sold Price $349,000
Property Type Single Family Home
Sub Type Detached Single
Listing Status Sold
Purchase Type For Sale
Square Footage 1,410 sqft
Price per Sqft $247
Subdivision The Trend
MLS Listing ID 11946160
Sold Date 02/20/24
Style Ranch
Bedrooms 4
Full Baths 2
HOA Fees $15/ann
Year Built 1973
Annual Tax Amount $6,549
Tax Year 2022
Lot Dimensions 60X133X87
Property Description
Beautifully RENOVATED RANCH, absolutely nothing to do but move in! Enjoy the OPEN CONCEPT floor plan, Bright Living Room and Dining Room with access to patio, Stunning Kitchen with SOFT CLOSE cabinets and drawers, modern BACKSPLASH, Quartz Countertops, SS appliances. Master with a walk-in shower and guest bath with bluetooth speaker exhaust fan and jetted tub. Separate laundry area with Washer and Dryer. FENCED IN LARGE BACK YARD backing to Forest Preserve for privacy, with storage sheds, fire pit area and plenty of patio space for outdoor entertaining. Walking distance to Community Playground, Clubhouse and convenient access to Metra train (5 min) and expressway. Additional recent item: Water Heater (2023). Hurry, won't last long!
Location
State IL
County Du Page
Community Clubhouse, Park, Sidewalks, Street Lights, Street Paved
Rooms
Basement None
Interior
Interior Features Wood Laminate Floors, First Floor Bedroom
Heating Natural Gas, Forced Air
Cooling Central Air
Fireplace N
Appliance Range, Microwave, Dishwasher, Refrigerator, Washer, Dryer, Stainless Steel Appliance(s)
Laundry In Unit
Exterior
Exterior Feature Patio
Parking Features Attached
Garage Spaces 1.0
View Y/N true
Building
Lot Description Fenced Yard, Forest Preserve Adjacent, Landscaped
Story 1 Story
Sewer Public Sewer
Water Lake Michigan
New Construction false
Schools
Elementary Schools Horizon Elementary School
Middle Schools Tefft Middle School
High Schools Bartlett High School
School District 46, 46, 46
Others
HOA Fee Include Insurance,Clubhouse,Other
Ownership Fee Simple
Special Listing Condition None
Read Less
© 2024 Listings courtesy of MRED as distributed by MLS GRID. All Rights Reserved.
Bought with Darren Allen • Compass
GET MORE INFORMATION




