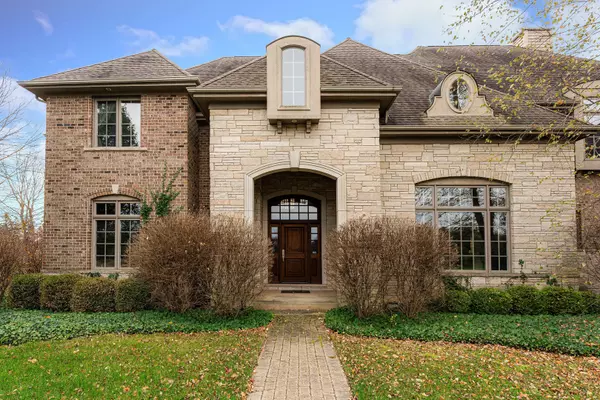For more information regarding the value of a property, please contact us for a free consultation.
38W387 Clubhouse Drive St. Charles, IL 60175
Want to know what your home might be worth? Contact us for a FREE valuation!

Our team is ready to help you sell your home for the highest possible price ASAP
Key Details
Sold Price $1,125,000
Property Type Single Family Home
Sub Type Detached Single
Listing Status Sold
Purchase Type For Sale
Square Footage 7,657 sqft
Price per Sqft $146
Subdivision Burr Hill
MLS Listing ID 11923311
Sold Date 01/31/24
Style Traditional
Bedrooms 5
Full Baths 5
Half Baths 1
Year Built 2004
Annual Tax Amount $24,357
Tax Year 2022
Lot Size 1.250 Acres
Lot Dimensions 183 X 293 X 191 X 294
Property Description
Welcome to this stunning beauty in St. Charles - masterfully crafted & located in the Burr Hill subdivision. As you enter, you are greeted by a splendid two-story foyer adorned with an impressive chandelier and intricately designed ceilings. Beautiful travertine flooring extends seamlessly from the foyer to the kitchen, creating a cohesive flow. This residence is adorned with exquisite white crown molding, gracefully arched entryways, and precise trim work! Discover a formal living room bathed in natural light. A gorgeous dining room with arched entryways radiates an aura of sophistication and elegance due to its impressive high ceiling. Enter through French Doors to your large first-floor office with custom built-ins, and exterior access to your beautifully door that leads to your private porch. The centerpiece of this home is the grand two-story family room, boasting detailed tiered ceilings, a limestone fireplace, and gorgeous floor-to-ceiling windows that offer captivating views of the backyard. The delightful kitchen offers a wonderful eating area with easy access to the brick-paver patio with a firepit. The kitchen boasts a breakfast bar, custom cabinetry, granite countertops, an oversized island, SS appliances, a soapstone sink, a spacious walk-in pantry, custom built-in with a desk, and a convenient back staircase. Additionally, there is a first floor laundry room equipped with a sink and ample cabinet storage, adjacent is a powder room! The Primary Suite is a haven of luxury, featuring a double recessed ceiling, a fireplace surrounded by built-in shelving, and a wet bar equipped with a beverage cooler. The Primary Bathroom offers dual vanities, a water closet along with a bidet, a relaxing whirlpool tub, a generously sized walk-in shower adorned with full-body jets and a seating area. Additionally, the primary suite boasts an oversized walk-in closet featuring built-in shelving, 2 large closet island, and access to a walk-in storage attic. Discover three bedrooms, each featuring their own closets, unique ceiling detail, and private en-suite bathrooms. The lower level unfolds with an expansive family room area, an inviting theatre room embellished with custom wall murals and sconces, a custom wet bar leading to a wine cellar, a full bathroom, and additional storage space. Discover the 5th bedroom that's complete with a generously sized walk-in closet! Step outside to witness a panorama of views where the tranquil waters converge with the pristine fairways of the neighboring golf course. Secluded by a lush perimeter of soaring mature trees, this home offers unparalleled privacy, all while featuring a spacious 4-car garage for added convenience. St. Charles offers a highly rated park district and excellent schools. Downtown St. Charles features fabulous restaurants and shopping with a beautiful riverfront view!
Location
State IL
County Kane
Community Clubhouse, Park, Tennis Court(S), Lake, Street Paved
Rooms
Basement Full
Interior
Interior Features Vaulted/Cathedral Ceilings, Bar-Wet, First Floor Laundry, Built-in Features, Walk-In Closet(s), Some Carpeting, Granite Counters, Separate Dining Room
Heating Natural Gas, Forced Air, Sep Heating Systems - 2+, Zoned
Cooling Central Air, Zoned
Fireplaces Number 2
Fireplaces Type Wood Burning, Gas Log, Gas Starter
Fireplace Y
Appliance Double Oven, Range, Microwave, Dishwasher, High End Refrigerator, Washer, Dryer, Stainless Steel Appliance(s), Water Softener Owned
Laundry Gas Dryer Hookup, Sink
Exterior
Exterior Feature Porch, Brick Paver Patio, Fire Pit
Parking Features Attached
Garage Spaces 4.0
View Y/N true
Roof Type Asphalt
Building
Lot Description Golf Course Lot, Landscaped, Water View, Mature Trees
Story 2 Stories
Foundation Concrete Perimeter
Sewer Septic-Private
Water Private Well
New Construction false
Schools
School District 303, 303, 303
Others
HOA Fee Include None
Ownership Fee Simple
Special Listing Condition None
Read Less
© 2024 Listings courtesy of MRED as distributed by MLS GRID. All Rights Reserved.
Bought with Margarito Martinez • PMA Group INC



