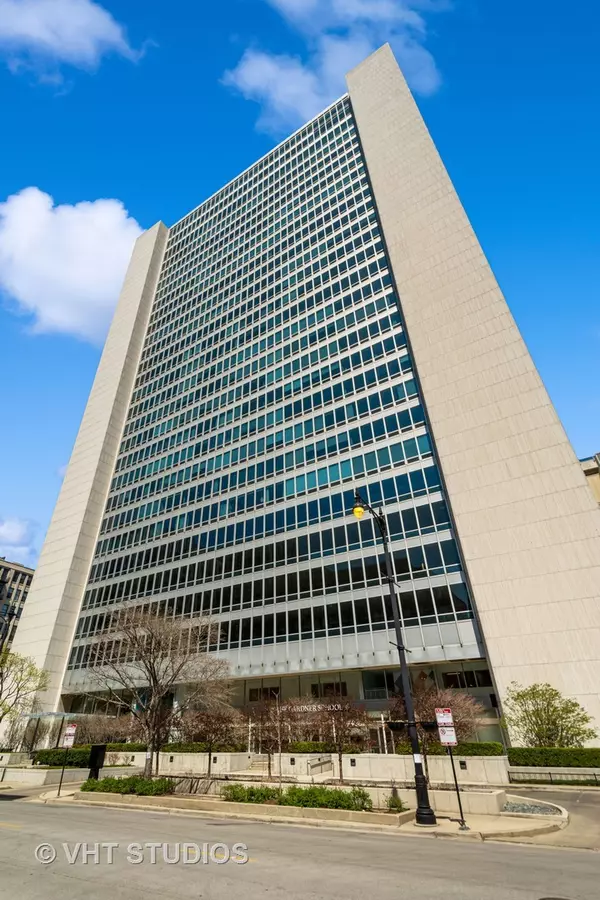For more information regarding the value of a property, please contact us for a free consultation.
500 W SUPERIOR Street #705 Chicago, IL 60654
Want to know what your home might be worth? Contact us for a FREE valuation!

Our team is ready to help you sell your home for the highest possible price ASAP
Key Details
Sold Price $710,000
Property Type Condo
Sub Type Condo,High Rise (7+ Stories)
Listing Status Sold
Purchase Type For Sale
Square Footage 1,655 sqft
Price per Sqft $429
Subdivision Montgomery
MLS Listing ID 11891792
Sold Date 01/22/24
Bedrooms 3
Full Baths 2
Half Baths 1
HOA Fees $1,503/mo
Year Built 2004
Annual Tax Amount $13,164
Tax Year 2021
Lot Dimensions COMMON
Property Description
Popular South facing '05 tier in THE MONTGOMERY in River North with 3 bedrooms (two with southern windows) and 2 1/2 baths. Beautiful skyline views flooded with natural light through floor to ceiling windows. 10' ceilings and beautiful Tasmanian Oak hardwood floors throughout. Dual zoned heating/cooling. Spacious chefs kitchen with Italian Linea Quattro cabinetry, quartz countertops and sink (2021), pantry and SS appliances. Appliances include: double ovens, newer Kitchen Aid 5 burner gas cook top (2021) and overhead exhaust vent. Spa like primary stone bath features whirlpool tub, separate shower and double sink vanity with quartz. Side by side washer/dryer, custom closets and new window treatments--automated roller shades in LR and dual blackout/privacy shades in the primary bedroom (2020/2021). Dual walk-in closets in primary. 3rd bedroom being used as an office. Heated garage parking an additional $35K. Full amenity building is pet friendly and includes storage, gym, dog run, bike room, roof deck, park/patio and door person. HOA also includes heat, air, gas high speed internet, direct tv, on site management, receiving room and maintenance. Close to brown/purple line and easy expressway access. Near restaurants, shopping, Riverwalk, park, dog park, etc. Great location!
Location
State IL
County Cook
Rooms
Basement None
Interior
Interior Features Hardwood Floors, Laundry Hook-Up in Unit, Storage, Walk-In Closet(s), Ceiling - 10 Foot
Heating Forced Air, Other
Cooling Central Air
Fireplace Y
Appliance Double Oven, Microwave, Dishwasher, Refrigerator, Freezer, Washer, Dryer, Disposal, Stainless Steel Appliance(s), Built-In Oven, Gas Cooktop, Electric Oven, Range Hood
Laundry In Unit
Exterior
Exterior Feature Storms/Screens
Parking Features Attached
Garage Spaces 1.0
Community Features Bike Room/Bike Trails, Door Person, Elevator(s), Exercise Room, Storage, On Site Manager/Engineer, Party Room, Sundeck, Receiving Room, Service Elevator(s), Valet/Cleaner
View Y/N true
Building
Lot Description Corner Lot, Landscaped, Water View
Foundation Concrete Perimeter
Sewer Public Sewer
Water Lake Michigan
New Construction false
Schools
Elementary Schools Ogden Elementary
School District 299, 299, 299
Others
Pets Allowed Cats OK, Dogs OK
HOA Fee Include Heat,Air Conditioning,Water,Gas,Insurance,Doorman,TV/Cable,Exercise Facilities,Exterior Maintenance,Lawn Care,Scavenger,Snow Removal,Internet
Ownership Condo
Special Listing Condition List Broker Must Accompany
Read Less
© 2024 Listings courtesy of MRED as distributed by MLS GRID. All Rights Reserved.
Bought with Brendan O'Connor • Dream Town Real Estate
GET MORE INFORMATION




