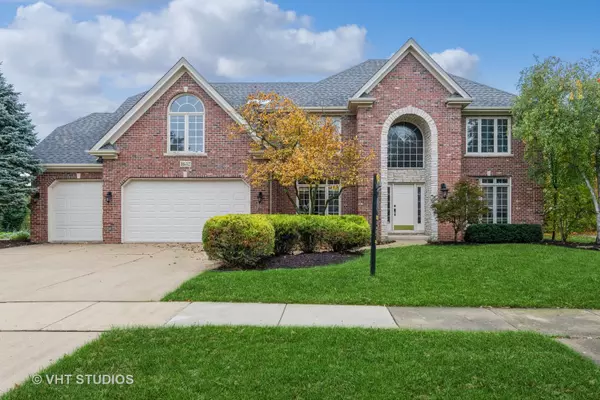For more information regarding the value of a property, please contact us for a free consultation.
1632 Robert Lane Naperville, IL 60564
Want to know what your home might be worth? Contact us for a FREE valuation!

Our team is ready to help you sell your home for the highest possible price ASAP
Key Details
Sold Price $772,555
Property Type Single Family Home
Sub Type Detached Single
Listing Status Sold
Purchase Type For Sale
Square Footage 3,421 sqft
Price per Sqft $225
Subdivision River Run
MLS Listing ID 11907825
Sold Date 01/16/24
Style Georgian
Bedrooms 4
Full Baths 3
Half Baths 1
HOA Fees $25/ann
Year Built 1997
Annual Tax Amount $15,067
Tax Year 2022
Lot Size 0.470 Acres
Lot Dimensions 110 X 185
Property Description
Welcome to River Run! This gorgeous home on a prime half acre lot has a very desirable floor plan and special features galore! The light-filled kitchen is the heart of the home - with an eat in kitchen for casual dining and an expansive granite island to gather around. A walk-in pantry and tons of cupboard space give you plenty of storage! The kitchen opens to a large family room with tons of character - floor to ceiling windows, vaulted ceilings and skylights, a floor to ceiling brick fireplace that creates a warm and inviting atmosphere in winter months, and a second stairway to the second floor that adds both convenience and architectural interest. There is an elegant private office with a wall of wood bookshelves, wainscotting and crown molding at the front of the home. A separate dining room with tray ceilings, wainscotting and crown molding and a formal living room / second living area round out the main floor. Venturing upstairs, you'll discover a versatile loft area, maybe a playroom or second office? Two bedrooms share a Jack and Jill bathroom, while a third bedroom boasts a tray ceiling, new carpeting and an en-suite bathroom. The primary bedroom suite is a true retreat, featuring a spacious walk-in closet and an expansive primary bathroom with a whirlpool tub and a large shower. Step outside to your awesome deck, where you can unwind and enjoy the serenity of your backyard. A separate paver patio extends your outdoor living space, providing the perfect spot for entertaining or simply soaking up the sunshine. The basement, a blank canvas awaiting your design ideas, offers endless possibilities for customization. Whether you envision a home gym, a media room, or additional living space, the choice is yours. A River Run equity bond is conveyed with the sale - membership includes indoor/outdoor pools, exercise facility, clubhouse, tennis and pickle ball courts. The home is in the Indian Prairie School District, including the Award Winning Neuqua Valley High School service area. This is an AS-IS Estate Sale.
Location
State IL
County Will
Community Clubhouse, Park, Pool, Tennis Court(S), Curbs, Sidewalks, Street Lights, Street Paved
Rooms
Basement Full
Interior
Interior Features Vaulted/Cathedral Ceilings, Skylight(s), Hardwood Floors, First Floor Laundry, Walk-In Closet(s), Bookcases
Heating Natural Gas, Forced Air
Cooling Central Air
Fireplaces Number 1
Fireplaces Type Gas Log, Gas Starter
Fireplace Y
Appliance Double Oven, Microwave, Dishwasher, Refrigerator, Disposal
Laundry Gas Dryer Hookup, Sink
Exterior
Exterior Feature Deck, Patio
Parking Features Attached
Garage Spaces 3.0
View Y/N true
Roof Type Asphalt
Building
Lot Description Landscaped, Stream(s)
Story 2 Stories
Foundation Concrete Perimeter
Sewer Public Sewer, Sewer-Storm
Water Lake Michigan
New Construction false
Schools
Elementary Schools Graham Elementary School
Middle Schools Crone Middle School
High Schools Neuqua Valley High School
School District 204, 204, 204
Others
HOA Fee Include Other
Ownership Fee Simple w/ HO Assn.
Special Listing Condition None
Read Less
© 2024 Listings courtesy of MRED as distributed by MLS GRID. All Rights Reserved.
Bought with Sangeeta Kapoor • Coldwell Banker Realty
GET MORE INFORMATION




