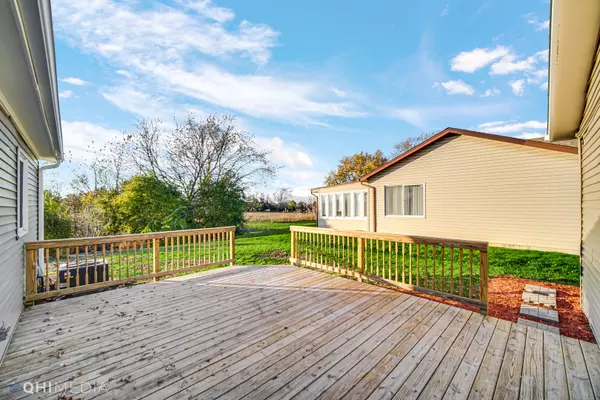For more information regarding the value of a property, please contact us for a free consultation.
22538 Imperial Drive Richton Park, IL 60471
Want to know what your home might be worth? Contact us for a FREE valuation!

Our team is ready to help you sell your home for the highest possible price ASAP
Key Details
Sold Price $262,500
Property Type Single Family Home
Sub Type Detached Single
Listing Status Sold
Purchase Type For Sale
Square Footage 1,100 sqft
Price per Sqft $238
MLS Listing ID 11934804
Sold Date 01/12/24
Style Mediterranean,Ranch
Bedrooms 4
Full Baths 3
Year Built 1975
Annual Tax Amount $6,584
Tax Year 2021
Lot Dimensions 65X125
Property Description
As you walk into it this wonderful, fully updated ranch ..... the word WOW will come to your mind. Simply put, this kitchen is amazing. From the cabinetry, the giant island, the butcher block counter tops , brand new appliances , and the hard wood floors that flow through out the main level.....it's astonishing to say the least. The house boasts 4 bedrooms and 3 full baths! Yep you read that right. You'll be able tuck your vehicles away, with the two car attached garage. The basement has been completely refinished with beautiful finishes. And the craftsmanship that was put into this modern home, will be noticed immediately by you and all your guests. You'll see from the pictures what your stepping into. Schedule your showing with me and come take a look at this home, because at this price .... it won't be around too long!
Location
State IL
County Cook
Community Curbs, Sidewalks, Street Paved
Rooms
Basement English
Interior
Interior Features Hardwood Floors, First Floor Bedroom, First Floor Full Bath, Open Floorplan, Some Carpeting
Heating Natural Gas
Cooling Central Air
Fireplace N
Appliance Microwave, Range, Dishwasher, Refrigerator
Laundry Gas Dryer Hookup
Exterior
Exterior Feature Deck
Parking Features Attached
Garage Spaces 2.0
View Y/N true
Roof Type Asphalt
Building
Story 1 Story
Foundation Concrete Perimeter
Sewer Public Sewer
Water Public
New Construction false
Schools
Elementary Schools Neil Armstrong Elementary School
Middle Schools Colin Powell Middle School
School District 159, 159, 227
Others
HOA Fee Include None
Ownership Fee Simple
Special Listing Condition None
Read Less
© 2024 Listings courtesy of MRED as distributed by MLS GRID. All Rights Reserved.
Bought with D'Andre Daye • Straight-A Realty, LLC
GET MORE INFORMATION




