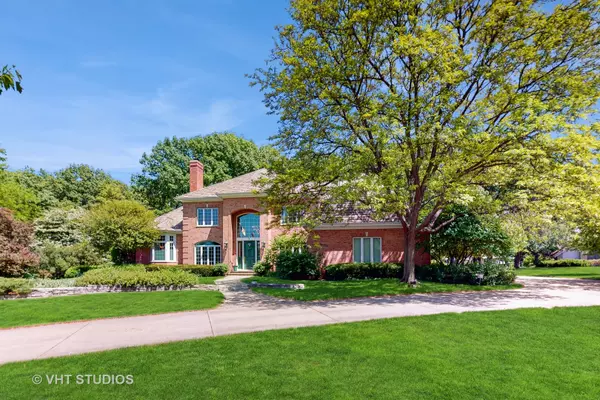For more information regarding the value of a property, please contact us for a free consultation.
5540 Hilltop Lane Libertyville, IL 60048
Want to know what your home might be worth? Contact us for a FREE valuation!

Our team is ready to help you sell your home for the highest possible price ASAP
Key Details
Sold Price $868,000
Property Type Single Family Home
Sub Type Detached Single
Listing Status Sold
Purchase Type For Sale
Square Footage 4,573 sqft
Price per Sqft $189
Subdivision Daybreak Farms
MLS Listing ID 11848354
Sold Date 01/12/24
Style Traditional
Bedrooms 5
Full Baths 3
Half Baths 2
HOA Fees $89/ann
Year Built 1993
Annual Tax Amount $20,407
Tax Year 2022
Lot Size 1.070 Acres
Lot Dimensions 155 X 293 X 185 X 272
Property Description
Huge Price Change...Spectacular in Every Way...Grand and Spacious, all Brick home 5 bedrooms 3.2 baths. 4500 sq ft on a Gorgeous Acre in quiet, enchanting Daybreak Farm Community. Positioned high on a quiet cul de sac. Carefully maintained and updated throughout. Soaring ceilings and windows are breathtaking...offering views of Meadow and Towering Trees allowing enormous privacy. Be amazed by the majestic light filling each room. Impressive Custom Crafted Millwork, with Deep Crown Molding, Wainscotting, Box beam and Coffered Ceilings, Handsome Tall doors. Primary First Floor Suite was meticulously designed for ultimate privacy with adjoining Library/Office enhanced with beautiful built-ins and cozy fireplace. To Die for 'Primary' with dreamy views and door to lush rear grounds. Two separate walk in closets and a lovely Spa Retreat. This home is especially open and flows perfectly for entertaining and large gatherings. Gourmet White Kitchen offers abundance of cabinets, countertops, storage, and butlers serving area. Definitely...the "HeartBeat" of this residence. Enjoy an intimate breakfast or a large gathering in the delightful breakfast/sunroom. Admire the perennial gardens, flowering bushes and wildlife. Imagine the stunning views in all Seasons. Amazing brick patios extend the width of the house, unwind and listen to nature or celebrate special occasions with this expansive outdoor space. The Second floor may be accessed from 2 staircases leading to a walkway above the Great Room. Three family sized bedrooms, new carpet, walk-in closets, 2 full bathrooms complete this area. Wow... A private get away is positioned above the garage. Versatile space for bedroom 5, Office, Nanny quarters, Workout room! In Daybreak Farm you are greeted by wandering paths, sparkling ponds, a charming gazebo and tennis court. This area is definitely for those inspired by beauty and nature. Preserved and untouched, with Lake County Open Space and Forest Preserve bordering Daybreak Farm. A short walk on the neighborhood path leads to highly acclaimed "Independence Grove" offering numerous hiking, biking trails, fishing and year-round cultural activities. This location is ideal for commuting north and south, 5 minutes to 94 and vibrant downtown Libertyville. Make your memories here...call this your "Home"
Location
State IL
County Lake
Community Tennis Court(S), Horse-Riding Trails, Lake, Curbs, Street Lights, Street Paved
Rooms
Basement Full
Interior
Interior Features Vaulted/Cathedral Ceilings, Bar-Dry, Hardwood Floors, First Floor Bedroom, First Floor Laundry, First Floor Full Bath, Built-in Features, Walk-In Closet(s), Bookcases, Ceiling - 10 Foot, Coffered Ceiling(s), Open Floorplan, Some Carpeting, Special Millwork, Some Wood Floors, Granite Counters, Separate Dining Room
Heating Natural Gas, Forced Air
Cooling Central Air, Zoned
Fireplaces Number 2
Fireplaces Type Double Sided, Gas Log
Fireplace Y
Appliance Double Oven, Range, Microwave, Dishwasher, Refrigerator, Washer, Dryer, Disposal
Laundry Laundry Closet, Sink
Exterior
Exterior Feature Patio
Parking Features Attached
Garage Spaces 3.0
View Y/N true
Roof Type Shake
Building
Lot Description Landscaped
Story 2 Stories
Sewer Public Sewer
Water Public
New Construction false
Schools
Elementary Schools Woodland Elementary School
Middle Schools Woodland Middle School
High Schools Warren Township High School
School District 50, 50, 121
Others
HOA Fee Include Insurance
Ownership Fee Simple
Special Listing Condition None
Read Less
© 2024 Listings courtesy of MRED as distributed by MLS GRID. All Rights Reserved.
Bought with Michael Cell • @properties Christie's International Real Estate
GET MORE INFORMATION




