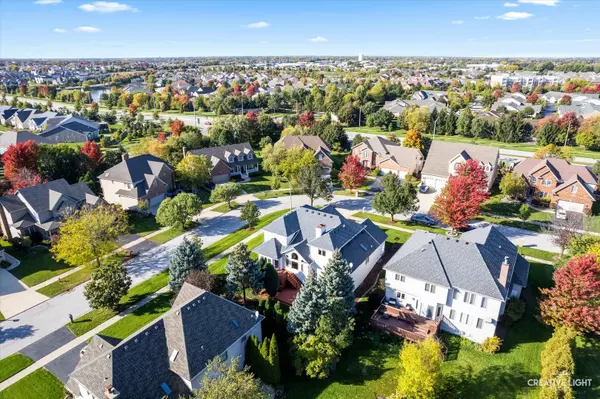For more information regarding the value of a property, please contact us for a free consultation.
3912 Highknob Circle Naperville, IL 60564
Want to know what your home might be worth? Contact us for a FREE valuation!

Our team is ready to help you sell your home for the highest possible price ASAP
Key Details
Sold Price $838,000
Property Type Single Family Home
Sub Type Detached Single
Listing Status Sold
Purchase Type For Sale
Square Footage 5,150 sqft
Price per Sqft $162
Subdivision Tall Grass
MLS Listing ID 11954556
Sold Date 01/10/24
Style Contemporary
Bedrooms 5
Full Baths 4
Half Baths 1
HOA Fees $63/ann
Year Built 1999
Annual Tax Amount $14,495
Tax Year 2022
Lot Size 10,890 Sqft
Lot Dimensions 90 X 120
Property Description
Spectacular custom home in sought-after Tall Grass community!!! Total 5,100+ sq/ft FINISHED area Bright and airy with 2-story ceilings, columns, arches and fine details. Maple hardwood floors guide you through the first floor into the gourmet kitchen w/ the highest grade Brazilian granite counter-tops, two level island, Graphite SS appliances, custom 42" Maple cabinets and more. Cozy up in the 2-story family room with custom granite gas fireplace and large windows. Enjoy the first floor master bedroom with cathedral ceilings and en-suite featuring an over-sized shower, Jacuzzi tub & Skylight. Up the Maple hardwood staircase, you will find Three large bedrooms with plush carpet and two full bathrooms. The expansive English basement with 9' ceilings is ready to entertain w/ huge two-tier wet bar w/ wine cooler & mini-fridge, a large theater room with built-in sound system, Full bathroom, and large lookout windows. Newer roof, over-sized 2-tier deck, with beautiful landscaping, 3.5 car garage with 12' ceilings, & so much more! Brand new 2023 Trane HVAC, Furnace , A/C & 2023 Rheem hot water tank!! Absolutely turn key, Close to shopping, library, restaurants, golf course and highways. Watch the virtual tour!
Location
State IL
County Will
Community Clubhouse, Pool
Rooms
Basement Full, English
Interior
Interior Features Vaulted/Cathedral Ceilings, Skylight(s), Bar-Wet, Hardwood Floors, First Floor Bedroom, First Floor Laundry, First Floor Full Bath, Walk-In Closet(s), Ceiling - 9 Foot, Open Floorplan, Some Carpeting, Some Window Treatmnt, Some Wood Floors
Heating Natural Gas, Forced Air
Cooling Central Air
Fireplaces Number 2
Fireplaces Type Gas Log, Gas Starter
Fireplace Y
Appliance Range, Microwave, Dishwasher, Refrigerator, Washer, Dryer, Disposal, Stainless Steel Appliance(s), Wine Refrigerator, Range Hood, Electric Cooktop
Laundry In Unit, Sink
Exterior
Exterior Feature Deck
Parking Features Attached
Garage Spaces 3.0
View Y/N true
Roof Type Asphalt
Building
Lot Description Corner Lot, Wooded
Story 2 Stories
Foundation Concrete Perimeter
Sewer Public Sewer
Water Lake Michigan
New Construction false
Schools
Elementary Schools Fry Elementary School
Middle Schools Scullen Middle School
High Schools Waubonsie Valley High School
School District 204, 204, 204
Others
HOA Fee Include Clubhouse,Pool
Ownership Fee Simple
Special Listing Condition None
Read Less
© 2024 Listings courtesy of MRED as distributed by MLS GRID. All Rights Reserved.
Bought with Rowena Cheng • Richland Global Inc



