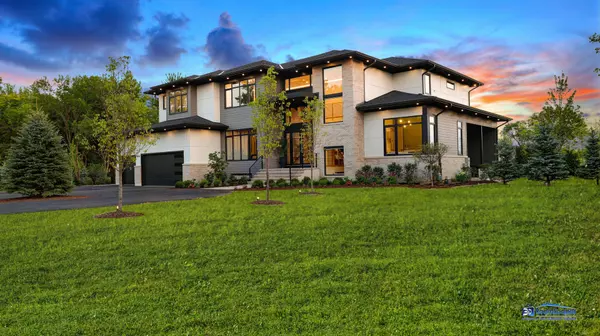For more information regarding the value of a property, please contact us for a free consultation.
25 Rolling Hills Drive Barrington Hills, IL 60010
Want to know what your home might be worth? Contact us for a FREE valuation!

Our team is ready to help you sell your home for the highest possible price ASAP
Key Details
Sold Price $2,900,000
Property Type Single Family Home
Sub Type Detached Single
Listing Status Sold
Purchase Type For Sale
Square Footage 6,000 sqft
Price per Sqft $483
MLS Listing ID 11878049
Sold Date 01/03/24
Style Contemporary
Bedrooms 5
Full Baths 5
Half Baths 1
Year Built 2023
Annual Tax Amount $6,411
Tax Year 2021
Lot Size 5.540 Acres
Lot Dimensions 104X638X490X50X854
Property Description
Introducing a Luxurious Contemporary Masterpiece in Barrington Hills! This custom-built residence spans an impressive 6000 sq ft on over 5 acres, offering an exquisite blend of modern design and sophisticated living. Professionally designed landscaping surrounds the property, with a complete sprinkler system and low voltage landscaping lighting for the entire exterior , creating a serene and tranquil atmosphere. Step inside through the grand 10'x8' glass main door entrance and be captivated by the seamless open-concept design with 10-foot ceilings on all levels. European windows add an air of elegance and sophistication to the space. The gourmet kitchen is a chef's delight, featuring high-end appliances, custom cabinetry, and an oversized kitchen island that comfortably serves up to 12 people. Throughout the entire house, engineered hardwood floors provide both beauty and durability. An awe-inspiring 3-story accent wall adds an artistic touch to the interior. This home is equipped with state-of-the-art amenities, including a whole house sonos sound system,smart caseta by Lutron system, LED lights on all levels and a fully automated video intercom system with an entry gate boasting a 245-foot long driveway for ultimate security and convenience. Relax and unwind in the in-ground saltwater swimming pool with a hot tub and automatic cover. A fully equipped pool house adds an extra touch of luxury to the outdoor space. The 5-car heated garage with 14-foot ceilings is perfect for car enthusiasts and offers ample space for storage. The basement is a sunny haven, complete with a wet bar, exterior access, an additional bedroom, full bathroom with a steamer and a well-equipped workout room. Enjoy the beauty of nature with easy access to ATV trails and nearby parks, offering outdoor adventures just steps away. This contemporary masterpiece is the epitome of elegance, offering a lifestyle of luxury and comfort. Don't miss the opportunity to call this prestigious property your own. Schedule your private tour today and experience the allure of Barrington Hills living at its finest! Too much to describe- all features available in additional documents.
Location
State IL
County Cook
Community Park, Pool, Horse-Riding Area, Horse-Riding Trails, Gated, Street Paved
Rooms
Basement Full
Interior
Interior Features Bar-Wet, Wood Laminate Floors, Heated Floors, Second Floor Laundry, Walk-In Closet(s), Ceiling - 10 Foot, Open Floorplan, Some Carpeting, Some Window Treatmnt, Drapes/Blinds, Granite Counters
Heating Natural Gas, Radiant, Sep Heating Systems - 2+
Cooling Central Air
Fireplaces Number 2
Fireplaces Type Electric
Fireplace Y
Laundry Gas Dryer Hookup, Laundry Closet, Sink
Exterior
Exterior Feature Balcony, Deck, Patio, Porch, Hot Tub, Brick Paver Patio, In Ground Pool, Outdoor Grill, Fire Pit
Parking Features Attached
Garage Spaces 5.0
Pool in ground pool
View Y/N true
Roof Type Asphalt
Building
Lot Description Irregular Lot, Landscaped, Outdoor Lighting
Story 2 Stories
Foundation Concrete Perimeter
Sewer Septic-Private
Water Private Well
New Construction true
Schools
Elementary Schools Countryside Elementary School
Middle Schools Barrington Middle School Prairie
High Schools Barrington High School
School District 220, 220, 220
Others
HOA Fee Include None
Ownership Fee Simple
Special Listing Condition List Broker Must Accompany
Read Less
© 2024 Listings courtesy of MRED as distributed by MLS GRID. All Rights Reserved.
Bought with Jacqueline Harding • Berkshire Hathaway HomeServices Starck Real Estate
GET MORE INFORMATION




