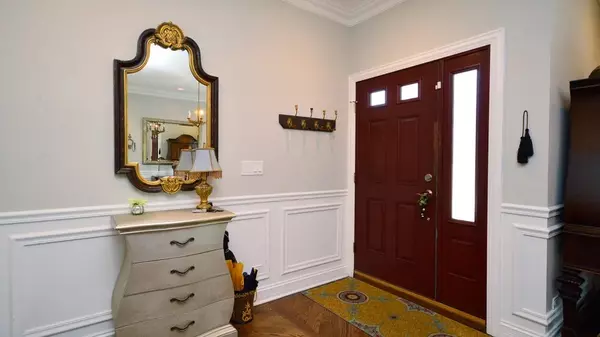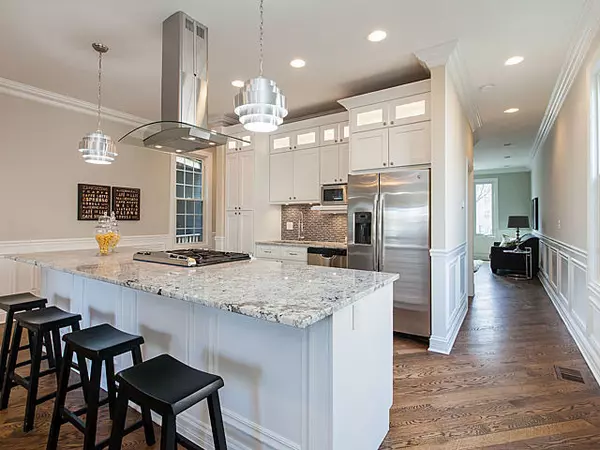For more information regarding the value of a property, please contact us for a free consultation.
4107 N Troy Street Chicago, IL 60618
Want to know what your home might be worth? Contact us for a FREE valuation!

Our team is ready to help you sell your home for the highest possible price ASAP
Key Details
Sold Price $728,500
Property Type Single Family Home
Sub Type Detached Single
Listing Status Sold
Purchase Type For Sale
MLS Listing ID 11892344
Sold Date 12/30/23
Style Contemporary
Bedrooms 4
Full Baths 3
Half Baths 1
Year Built 1995
Annual Tax Amount $11,921
Tax Year 2021
Lot Dimensions 25X125
Property Description
Beautiful Fully Renovated 4 Bedroom/3.1 Bath Single Family home with built out lower level. Full Sized Lot- Very Bright Home w/Transitional details. All 3 floors are built out. Jacobean Stained Hardwood Floors, Molding Accents Thoughtful. Large gourmet Kitchen w/Over-sized white granite island and white Cabinetry. LG appliances, new upgraded LG convection oven, spacious living room/dining room- very functional. Kitchen upgraded 2023 with new gold faucet, backsplash, and gold hardware. Great/living Room off kitchen with large back deck and nice backyard. Gas vent less FP, Three Large Upper Beds which includes a Spacious primary Suite bedroom and beautiful granite master bath- newer granite. Stand up shower in attached primary bath with body sprays and bench. Fully Organized Closets throughout, new Lower Level which includes a large rec or family room. There is an oven, range hood, refrigerator, microwave, washer/dryer, bathroom with granite and stand up shower on lower level- could serve as an in-laws apartment. Bedroom carpet replaced in 2 bedrooms upstairs. Dual Zoned. Second large deck off third bedroom upstairs. Back deck just refinished and front porch. Parkway will be landscaped shortly. Some photos are virtually staged. Roof reviewed in 2022 with a few shingles replaced. No FHA loans-home does not qualify. Broker/Agent owned. Many upgrades since purchase.
Location
State IL
County Cook
Community Park, Curbs, Gated, Sidewalks, Street Lights, Street Paved
Rooms
Basement Full, English
Interior
Interior Features Vaulted/Cathedral Ceilings, Bar-Wet, Hardwood Floors, Second Floor Laundry
Heating Natural Gas, Forced Air, Zoned
Cooling Central Air, Zoned
Fireplaces Number 1
Fireplaces Type Gas Log, Ventless
Fireplace Y
Appliance Range, Microwave, Dishwasher, Refrigerator, Bar Fridge, Washer, Dryer, Disposal, Stainless Steel Appliance(s), Wine Refrigerator
Laundry Gas Dryer Hookup, In Unit, In Bathroom, Multiple Locations
Exterior
Exterior Feature Deck, Patio
Parking Features Detached
Garage Spaces 2.0
View Y/N true
Roof Type Asphalt
Building
Lot Description Common Grounds
Story 2 Stories
Foundation Concrete Perimeter
Sewer Public Sewer
Water Lake Michigan
New Construction false
Schools
Elementary Schools Bateman Elementary School
School District 299, 299, 299
Others
HOA Fee Include None
Ownership Fee Simple
Special Listing Condition None
Read Less
© 2025 Listings courtesy of MRED as distributed by MLS GRID. All Rights Reserved.
Bought with Alishja Ballard • @properties Christie's International Real Estate



