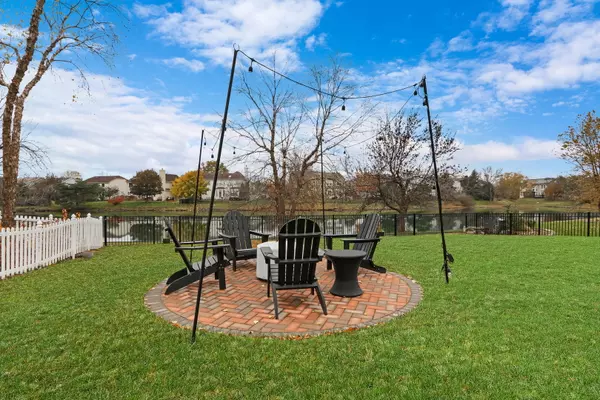For more information regarding the value of a property, please contact us for a free consultation.
18240 Meander Drive Grayslake, IL 60030
Want to know what your home might be worth? Contact us for a FREE valuation!

Our team is ready to help you sell your home for the highest possible price ASAP
Key Details
Sold Price $462,500
Property Type Single Family Home
Sub Type Detached Single
Listing Status Sold
Purchase Type For Sale
Square Footage 2,626 sqft
Price per Sqft $176
Subdivision Tangueray Meadows
MLS Listing ID 11933154
Sold Date 12/29/23
Bedrooms 4
Full Baths 3
Half Baths 1
HOA Fees $29/ann
Year Built 1995
Annual Tax Amount $10,678
Tax Year 2022
Lot Size 9,147 Sqft
Lot Dimensions 128X24X25X27X129X61
Property Description
Introducing a captivating 4-bedroom, 3.5-bathroom home nestled in the desirable Tangueray Meadows. This exquisite home boasts loads of custom details, creating an unparalleled sense of luxury. Situated on a fantastic lot, the exterior features a brick paver patio that overlooks picturesque pond views, providing a serene backdrop for relaxation. Step inside, and a two-story foyer welcomes you, adorned with a refreshed banister and stylish tile flooring. The main level unfolds into a fantastic formal living room, adorned with lush hardwood floors, seamlessly connected to an adjacent dining room, perfect for hosting gatherings and special occasions. The kitchen is a culinary masterpiece, showcasing exposed brick walls, crisp white cabinets, stainless steel appliances, granite countertops, and a comfortable eating area. The adjoining family room offers natural light streaming through a wall of windows and a cozy brick fireplace creating an inviting atmosphere. Convenient main-level half bath and a mudroom, providing practicality for daily living. Head upstairs to the Primary Suite. Featuring volume ceilings and a stunning en-suite. The en-suite is a retreat in itself, offering a double sink vanity and a separate shower with a sleek glass surround. Three additional spacious bedrooms and a full bath complete the upstairs, providing ample space for family and guests. Venture downstairs to the finished basement, a versatile space with a recreation area, exercise zone, and more, offering endless possibilities for entertainment and relaxation. This meticulously designed home seamlessly blends functionality with aesthetic appeal, providing an unparalleled living experience in the sought-after Tangueray Meadows. Don't miss the opportunity to make this gorgeous house your dream home.
Location
State IL
County Lake
Community Lake
Rooms
Basement Full
Interior
Heating Natural Gas, Forced Air
Cooling Central Air
Fireplaces Number 1
Fireplace Y
Appliance Range, Dishwasher, Refrigerator, Washer, Dryer
Laundry In Unit
Exterior
Exterior Feature Patio
Parking Features Attached
Garage Spaces 2.0
View Y/N true
Roof Type Asphalt
Building
Lot Description Pond(s)
Story 2 Stories
Foundation Concrete Perimeter
Sewer Public Sewer
Water Public
New Construction false
Schools
Elementary Schools Woodland Elementary School
Middle Schools Woodland Middle School
High Schools Warren Township High School
School District 50, 50, 121
Others
HOA Fee Include Other
Ownership Fee Simple
Special Listing Condition None
Read Less
© 2024 Listings courtesy of MRED as distributed by MLS GRID. All Rights Reserved.
Bought with Sean Hayden • Redfin Corporation



