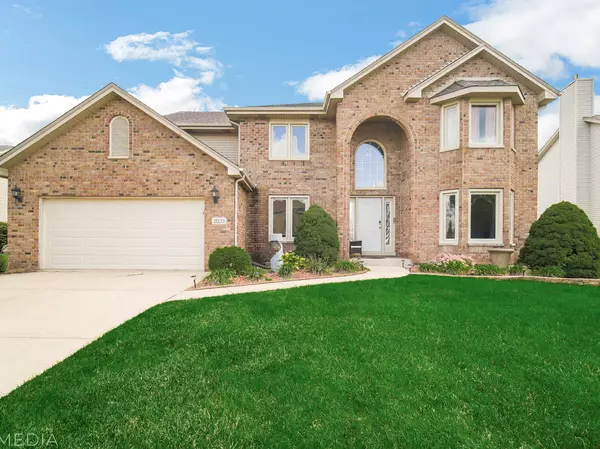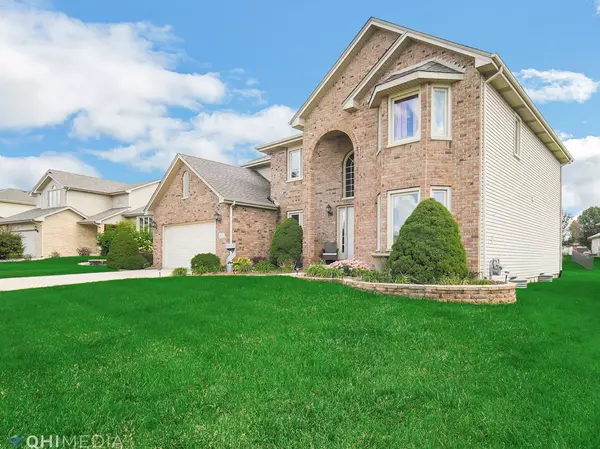For more information regarding the value of a property, please contact us for a free consultation.
21233 Whitney Avenue Matteson, IL 60443
Want to know what your home might be worth? Contact us for a FREE valuation!

Our team is ready to help you sell your home for the highest possible price ASAP
Key Details
Sold Price $375,000
Property Type Single Family Home
Sub Type Detached Single
Listing Status Sold
Purchase Type For Sale
Square Footage 3,142 sqft
Price per Sqft $119
MLS Listing ID 11857212
Sold Date 12/22/23
Style Contemporary
Bedrooms 5
Full Baths 2
Half Baths 1
HOA Fees $20/ann
Year Built 2001
Annual Tax Amount $12,182
Tax Year 2021
Lot Size 0.288 Acres
Lot Dimensions 12530
Property Description
Welcome to your dream home nestled within the charming Ridgeland Manor subdivision. This elegant single-family residence boasts four spacious bedrooms, w/5th in basement, two full bathrooms, and one convenient half-bathroom on main level, offering a perfect blend of comfort and functionality for modern family living. As you approach the home, you'll immediately notice its picturesque curb appeal. The well-maintained exterior features a classic brick facade, a manicured lawn, and a welcoming front porch where you can relax and enjoy the serene neighborhood. Upon entering the home, you'll be greeted by an inviting foyer that leads you into the an open-concept design that creates a seamless flow from the living room to the dining area and kitchen, making it ideal for entertaining friends and family. The living room features large windows that fill the space with natural light and vaulted ceilings creating a warm and inviting atmosphere. The kitchen is a chef's dream, ample counter space, center island and plenty of cabinets for storage. Whether you're preparing a gourmet meal or a quick snack, this kitchen is sure to inspire your culinary creativity. The adjacent family room is perfect for enjoying family meals or hosting dinner parties. The four generously sized bedrooms offer plenty of space for relaxation and privacy. The primary bedroom includes huge en-suite bathroom, office, walk-in closet a tranquil retreat at the end of a long day. The remaining bedrooms share a well-appointed full bathroom, ensuring convenience for the entire family. Additionally, the home features a convenient half-bathroom on the main level, a laundry room with washer and dryer hookups, and a two-car garage for secure parking and extra storage. Step outside to the backyard oasis, where you'll find a spacious yard with endless possibilities. It's the perfect spot for gardening, outdoor play, or hosting summer barbecues. Located in the Ridgeland Manor subdivision, this home offers a sense of community and a peaceful, family-friendly atmosphere. Matteson, Illinois, is known for its excellent schools, parks, and recreational opportunities. You'll also enjoy easy access to shopping, dining, and major highways, making your daily commute a breeze. Don't miss the opportunity to make this beautiful 4-bedroom, 2.1-bathroom single-family home your own. It's a place where lasting memories will be made, and you can truly experience the joys of suburban living. Welcome home! SOLD AS-IS
Location
State IL
County Cook
Community Sidewalks, Street Lights, Street Paved
Rooms
Basement Full
Interior
Interior Features Vaulted/Cathedral Ceilings, Hardwood Floors, First Floor Bedroom, First Floor Laundry, Walk-In Closet(s)
Heating Natural Gas, Forced Air, Sep Heating Systems - 2+
Cooling Central Air
Fireplaces Number 1
Fireplaces Type Gas Starter
Fireplace Y
Appliance Range, Microwave, Dishwasher
Laundry Gas Dryer Hookup, Electric Dryer Hookup, Common Area
Exterior
Parking Features Attached
Garage Spaces 2.5
View Y/N true
Roof Type Asphalt
Building
Story 2 Stories
Foundation Concrete Perimeter
Sewer Public Sewer
Water Lake Michigan, Public
New Construction false
Schools
School District 159, 159, 227
Others
HOA Fee Include None
Ownership Fee Simple w/ HO Assn.
Special Listing Condition None
Read Less
© 2024 Listings courtesy of MRED as distributed by MLS GRID. All Rights Reserved.
Bought with Kimberly McClinton • Dior Realty Group



