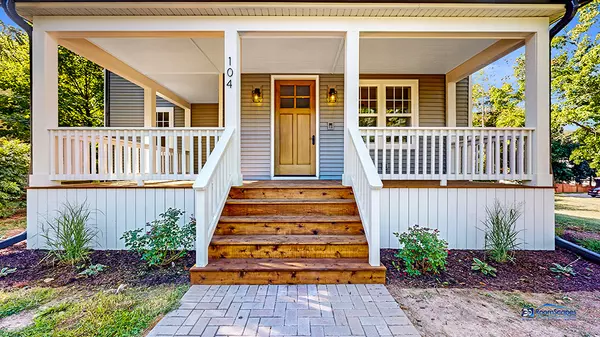For more information regarding the value of a property, please contact us for a free consultation.
104 W MCKINLEY Street Harvard, IL 60033
Want to know what your home might be worth? Contact us for a FREE valuation!

Our team is ready to help you sell your home for the highest possible price ASAP
Key Details
Sold Price $315,000
Property Type Single Family Home
Sub Type Detached Single
Listing Status Sold
Purchase Type For Sale
Square Footage 2,285 sqft
Price per Sqft $137
MLS Listing ID 11893024
Sold Date 12/15/23
Style Farmhouse
Bedrooms 3
Full Baths 2
Half Baths 1
Annual Tax Amount $4,865
Tax Year 2021
Lot Dimensions 132X132
Property Description
Land contract / Lease option available rent to own also available (no bank required!) Magnificent completion of a classic coupled with a very high quality finishes and attention to detail! The front wrap around porch has been built with the best lumber available and begins entry into a quality home that is hard to find these days. Enter through the custom 8ft Front door and in this home you will find tall ceilings with all new utilities, roof, siding, doors, windows lighting, flooring, kitchen, pantry, bathrooms, driveway and attention to every inch of the home. The master suite is spacious with the master bath having a soaking tub and an amazing shower! The walk-in closet is normally found in homes starting at 1M and above. 3rd level can be converted to living space quickly or used as a play area, storage and party room, you decide! This home sits on a combined double lot and can be separated to build another home on a 66x132 lot! Tall ceilings give a majestic feel to this lovely home in a great location being walking distance to the hospital and town!
Location
State IL
County Mc Henry
Community Curbs, Sidewalks, Street Lights, Street Paved
Rooms
Basement Full
Interior
Interior Features First Floor Bedroom
Heating Natural Gas
Cooling Central Air
Fireplace N
Appliance Range, Refrigerator, Range Hood
Laundry Sink
Exterior
Exterior Feature Porch Screened
Parking Features Detached
Garage Spaces 2.0
View Y/N true
Roof Type Asphalt
Building
Lot Description Corner Lot
Story 2 Stories
Foundation Stone
Sewer Public Sewer
Water Public
New Construction false
Schools
School District 50, 50, 50
Others
HOA Fee Include None
Ownership Fee Simple
Special Listing Condition None
Read Less
© 2025 Listings courtesy of MRED as distributed by MLS GRID. All Rights Reserved.
Bought with Thomas Guimond • Baird & Warner



