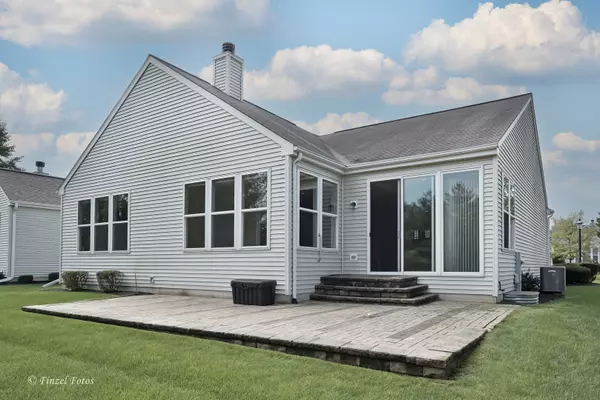For more information regarding the value of a property, please contact us for a free consultation.
2714 Wessex Drive West Dundee, IL 60118
Want to know what your home might be worth? Contact us for a FREE valuation!

Our team is ready to help you sell your home for the highest possible price ASAP
Key Details
Sold Price $432,000
Property Type Single Family Home
Sub Type Detached Single
Listing Status Sold
Purchase Type For Sale
Square Footage 1,988 sqft
Price per Sqft $217
Subdivision Carrington Reserve
MLS Listing ID 11920174
Sold Date 12/20/23
Bedrooms 2
Full Baths 3
Year Built 2002
Annual Tax Amount $8,494
Tax Year 2022
Lot Dimensions 40 X 118 X 68 X 118
Property Description
PRISTINE RANCH in tranquil Carrington Reserve! Gorgeous open floorplan features 42" cabinets, crown molding & granite countertops, corner fireplace in living room and new luxury plank vinyl flooring! Enjoy beautiful views of the yard, walking path & community landscape from the rear sunroom & paver patio! The kitchen has new stainless appliances, butler's pantry & walk-in closet pantry! Primary BR suite features luxury bath w/double vanity, tub, separate shower & walk-in closet. If you work virtually from home, the 1st floor den w/French doors might just suit you perfectly! It too has new luxury plank flooring, as does the dining room! Both bedrooms and closets have brand new carpeting and the entire first floor interior has been freshly painted... even the garage! The finished basement offers a great place to relax and/or entertain with rec room, game area, kitchenette w/wet bar & 3rd full bath! Pack your seasonal items away in the storage rooms or large concrete crawl space. The new furnace & A/C installed in December, 2022 will keep you comfortable year-round! A new sump pump was installed in 2023. You'll appreciate the attractive covered brick paver entry w/handrail during the winter months when the footing of your valued guests might otherwise be less steady! Check out the low maintenance lifestyle afforded by this exceptional offering!
Location
State IL
County Kane
Rooms
Basement Partial
Interior
Interior Features Wood Laminate Floors, First Floor Bedroom, First Floor Laundry, First Floor Full Bath, Ceiling - 9 Foot
Heating Natural Gas, Forced Air
Cooling Central Air
Fireplaces Number 1
Fireplaces Type Gas Log, Gas Starter
Fireplace Y
Appliance Range, Microwave, Dishwasher, Refrigerator, Washer, Dryer, Disposal, Stainless Steel Appliance(s)
Laundry In Unit
Exterior
Exterior Feature Patio, Brick Paver Patio, Storms/Screens
Parking Features Attached
Garage Spaces 2.0
View Y/N true
Roof Type Asphalt
Building
Lot Description Nature Preserve Adjacent
Story 1 Story
Foundation Concrete Perimeter
Sewer Public Sewer
Water Public
New Construction false
Schools
Elementary Schools Sleepy Hollow Elementary School
Middle Schools Dundee Middle School
High Schools Dundee-Crown High School
School District 300, 300, 300
Others
HOA Fee Include Lawn Care,Snow Removal
Ownership Fee Simple w/ HO Assn.
Special Listing Condition None
Read Less
© 2025 Listings courtesy of MRED as distributed by MLS GRID. All Rights Reserved.
Bought with Joseph Hosch • @properties Christie's International Real Estate



