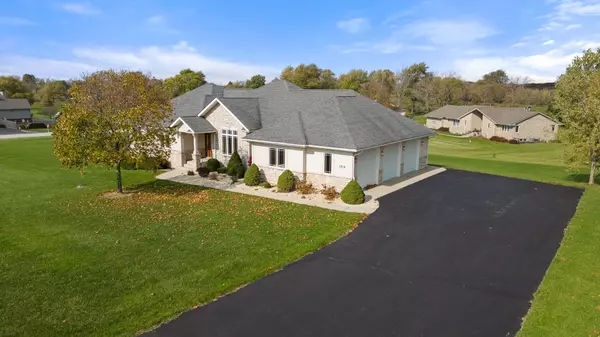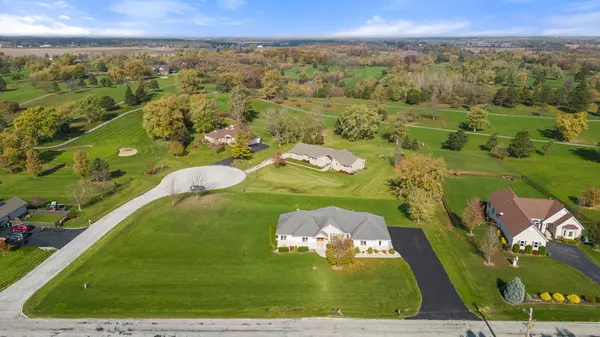For more information regarding the value of a property, please contact us for a free consultation.
1814 E Offner Road Beecher, IL 60401
Want to know what your home might be worth? Contact us for a FREE valuation!

Our team is ready to help you sell your home for the highest possible price ASAP
Key Details
Sold Price $415,000
Property Type Single Family Home
Sub Type Detached Single
Listing Status Sold
Purchase Type For Sale
Square Footage 2,079 sqft
Price per Sqft $199
MLS Listing ID 11925567
Sold Date 12/15/23
Bedrooms 3
Full Baths 2
Half Baths 1
Year Built 2004
Annual Tax Amount $6,568
Tax Year 2022
Lot Dimensions 170X272
Property Description
Welcome to this stately 2,079 sq ft sprawling ranch that sits overlooking Tuckaway Golf Club. This full custom stone and stucco ranch boasts over an acre lot, a side-loading 3.5 car garage, and a full bright basement that adds another 2,079 sq ft to your living space! The beautiful covered porch greets you into a sunny and spacious foyer. An open concept floor plan showcases the dining room and a large living room with gas fireplace and beautiful views of the backyard. 10' ceilings on the entire main floor with Andersen windows throughout as well. The kitchen is adorned with KraftMaid solid wood cabinetry and appliances that stay. Enjoy coffee and entertaining in the dine-in area of the kitchen next to the large windows, and an Andersen slider that leads you out to the nearly 25x11 terrace. The primary bedroom is spacious and offers a large custom closet, as well as an en-suite spa bath with jacuzzi tub, step-in shower and double sinks. Two additional large bedrooms share the second full bath. Finished main floor laundry room with custom cabinetry and folding counter, along with a charming powder room round out the main floor. The basement boasts nearly 9' ceilings and truly feels like a second home with space to customize it into your dream rec room. Need additional bedrooms? There are 2 large egress windows that could be used for adding those! Or keep it open and bright just as it is! Reverse osmosis system, owned water softener and much more. Schedule your showing today!
Location
State IL
County Will
Rooms
Basement Full
Interior
Interior Features First Floor Bedroom, First Floor Laundry, First Floor Full Bath, Walk-In Closet(s)
Heating Natural Gas
Cooling Central Air
Fireplaces Number 1
Fireplaces Type Gas Starter
Fireplace Y
Appliance Range, Microwave, Dishwasher, Refrigerator, Washer, Dryer, Water Softener
Exterior
Exterior Feature Storms/Screens
Parking Features Attached
Garage Spaces 3.5
View Y/N true
Roof Type Asphalt
Building
Lot Description Corner Lot, Cul-De-Sac, Golf Course Lot, Landscaped
Story 1 Story
Foundation Concrete Perimeter
Sewer Septic-Private
Water Private Well
New Construction false
Schools
School District 200U, 200U, 200U
Others
HOA Fee Include None
Ownership Fee Simple
Special Listing Condition None
Read Less
© 2024 Listings courtesy of MRED as distributed by MLS GRID. All Rights Reserved.
Bought with James Begley • Exclusive Realtors
GET MORE INFORMATION




