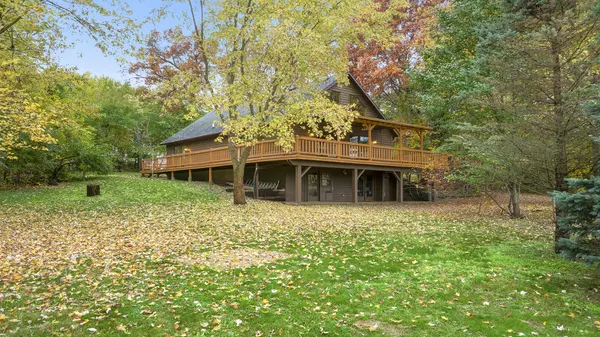For more information regarding the value of a property, please contact us for a free consultation.
1360 Sleepy Hollow Road Amboy, IL 61310
Want to know what your home might be worth? Contact us for a FREE valuation!

Our team is ready to help you sell your home for the highest possible price ASAP
Key Details
Sold Price $329,900
Property Type Single Family Home
Sub Type Detached Single
Listing Status Sold
Purchase Type For Sale
Square Footage 1,691 sqft
Price per Sqft $195
MLS Listing ID 11898288
Sold Date 12/09/23
Style Walk-Out Ranch
Bedrooms 3
Full Baths 2
Year Built 2002
Annual Tax Amount $4,478
Tax Year 2022
Lot Size 10.840 Acres
Lot Dimensions 1317 X 358 X 1319 X 359
Property Description
PEACE & PRIVACY with AMAZING Scenery and Wildlife. You can Sense Something Special Lies Just Beyond the Gate as You Enter the Drive to This Contemporary 3 Bed/2 Bath Home Located in Amboy, Illinois. As You Descend the Drive You Notice the Home - Blending Seamlessly within the Wooded Acreage to the Right - While the Pasture Leading to the Timber Unfold in Front of You. Nestled on Almost 11 Acres in the Country, this 22-year-old Home Boasts a North Woods Cabin Vibe while Exceeding the Expected Amenities and Updates of Today. There is a First-Floor Laundry, Master Bedroom and Private Bath with a Large Jetted Tub, a Separate Shower, Dual Bowl Vanity, a Walk-in Closet and Sliding Glass Doors to the Incredible Wrap-Aroung Deck. It starts in the Southeast Corner of the Home - Giving Access to the Master Bedroom, and Extends All the Way to the Back of the House. The Home's Cedar Exterior is Currently being Freshly Stained (10/2023)! At the Back of the House - the Deck Measures 38 ft x 10 ft with Abundant Room for Entertaining While Enjoying the Amazing View! The Deck then Extends Around to the Front Entrance of the Home Covering Nearly 3/4 of the Exterior of the Home. The Deck was Recently Re-Stained (10/2023). From the Deck, Two Sets of Sliding Glass Doors Open into the Living Room and the Kitchen with 2nd Story Windows Providing Abundant Natural Light to this Open Concept Floor Plan. The Kitchen Features NEW Stainless-Steel Appliances (10/2023) while the Living Room contains the Hearth of the Home - a Wood Burning Stove - To keep You Cozy on the Coldest of Winter Nights. Additional Amenities of this Home include an Expansive 2nd Floor Loft Bedroom, a Full Walk-out Lower Level with a Workshop, a Concrete Lower-Level Patio, NEWER Furnace and Central Air (8/2022), a Pre-dug Pond (needs liner and water), a 32 ft x 18 ft Outbuilding, Fenced Pasture and Tons of Room to Grow! Bring the Toys - Bring the Animals - and Explore the Woods on the Property for Endless Outdoor Adventures and Active Wildlife. You're Home Here. ** 2 Contiguous Parcels to the West (9 acres MOL in total) Available for Purchase in the Near Future - Inquire for Details
Location
State IL
County Lee
Community Horse-Riding Area, Gated, Street Paved
Rooms
Basement Walkout
Interior
Interior Features Vaulted/Cathedral Ceilings, First Floor Bedroom, First Floor Laundry, First Floor Full Bath
Heating Propane, Wood
Cooling Central Air
Fireplace N
Laundry In Unit
Exterior
Exterior Feature Balcony, Porch, Box Stalls
View Y/N true
Roof Type Asphalt
Building
Lot Description Horses Allowed, Paddock, Wooded, Mature Trees, Pasture, Woven Wire Fence
Story 2 Stories
Foundation Concrete Perimeter
Sewer Septic-Private
Water Private Well
New Construction false
Schools
School District 272, 272, 272
Others
HOA Fee Include None
Ownership Fee Simple
Special Listing Condition None
Read Less
© 2024 Listings courtesy of MRED as distributed by MLS GRID. All Rights Reserved.
Bought with Becky Echebarria • United Country Sauk Valley Realty



