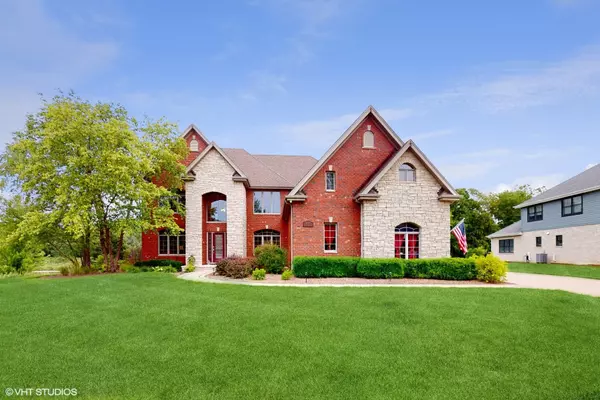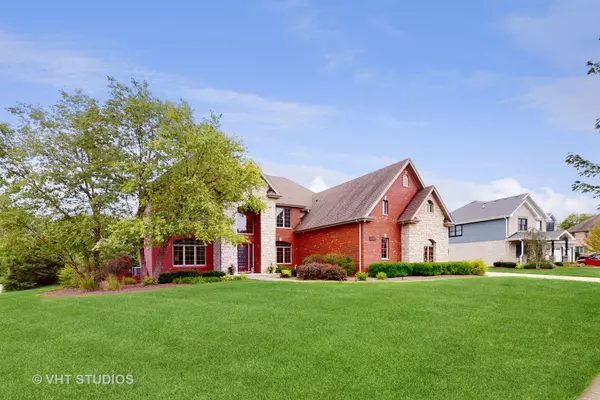For more information regarding the value of a property, please contact us for a free consultation.
22653 Lilly Pad Lane Frankfort, IL 60423
Want to know what your home might be worth? Contact us for a FREE valuation!

Our team is ready to help you sell your home for the highest possible price ASAP
Key Details
Sold Price $650,000
Property Type Single Family Home
Sub Type Detached Single
Listing Status Sold
Purchase Type For Sale
Square Footage 4,620 sqft
Price per Sqft $140
Subdivision Timbers Edge
MLS Listing ID 11903572
Sold Date 12/05/23
Bedrooms 6
Full Baths 5
HOA Fees $29/ann
Year Built 2005
Annual Tax Amount $15,517
Tax Year 2022
Lot Dimensions 130X148X136X177
Property Description
Outstanding views and Privacy on this amazing 2 story brick and stone home. Situated next to a pond and backs up to Forest Preserve. Walk into the backyard to a heated swimming pool with diving board, slide, and deck jets. New multi-level paver brick patio, built in grill area, and fire pit. In addition, there's a new hot tub (2020). Inside are 6 bedrooms, 5 baths, and 3 laundry rooms. All custom hardwood floors on first floor refinished in 2023. Heated Sun/Florida room, Gourmet kitchen with large island, newer stainless-steel appliances, eating space. Family room with fireplace, and entertainment room with wet bar. Total of 3 bar areas in this beautiful residence. Large primary bedroom with fireplace, sitting area, attached bath and bonus room. Large Primary bath with multi body sprays and steam shower. Second bedroom with bath, Jack and Jill bedrooms share full bath on second floor. Basement has Theatre room, exercise room, more bedrooms, and storage. 4 car garage with newly epoxy floors. Both basement and garage floors are heated. New furnaces in 2021, HWH in 2019, Solar system, and the list goes on. Lincolnway school district. Please bring your pre-approved buyers, they won't want to miss out on this.
Location
State IL
County Will
Community Park
Rooms
Basement Full
Interior
Interior Features Skylight(s), Bar-Wet, Hardwood Floors, Heated Floors, Second Floor Laundry, Coffered Ceiling(s), Granite Counters, Separate Dining Room, Pantry
Heating Natural Gas, Solar
Cooling Central Air
Fireplaces Number 2
Fireplaces Type Gas Starter
Fireplace Y
Appliance Range, Microwave, Dishwasher, High End Refrigerator, Bar Fridge, Washer, Dryer, Trash Compactor, Stainless Steel Appliance(s), Wine Refrigerator, Intercom
Laundry Gas Dryer Hookup, Multiple Locations
Exterior
Exterior Feature Patio, Hot Tub, Brick Paver Patio, In Ground Pool, Outdoor Grill, Fire Pit
Parking Features Attached
Garage Spaces 4.0
Pool in ground pool
View Y/N true
Roof Type Asphalt
Building
Lot Description Fenced Yard, Water View, Outdoor Lighting, Sidewalks, Streetlights
Story 2 Stories
Foundation Concrete Perimeter
Sewer Public Sewer
Water Public
New Construction false
Schools
School District 157C, 157C, 210
Others
HOA Fee Include Other
Ownership Fee Simple
Special Listing Condition None
Read Less
© 2024 Listings courtesy of MRED as distributed by MLS GRID. All Rights Reserved.
Bought with Hosam Bader • Horizon Realty Brokers, Inc.



