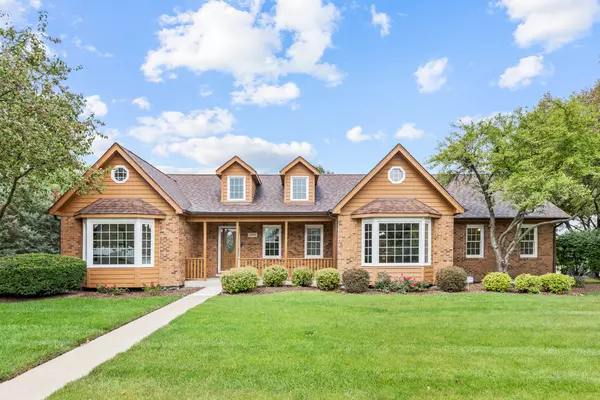For more information regarding the value of a property, please contact us for a free consultation.
22119 Princeton Circle Frankfort, IL 60423
Want to know what your home might be worth? Contact us for a FREE valuation!

Our team is ready to help you sell your home for the highest possible price ASAP
Key Details
Sold Price $487,000
Property Type Single Family Home
Sub Type Detached Single
Listing Status Sold
Purchase Type For Sale
Square Footage 3,663 sqft
Price per Sqft $132
Subdivision Heritage Knolls
MLS Listing ID 11880772
Sold Date 11/21/23
Style Ranch
Bedrooms 3
Full Baths 3
Half Baths 1
Year Built 1990
Annual Tax Amount $10,797
Tax Year 2022
Lot Dimensions 11X137X111X140
Property Description
Fantastic 3 bedroom 3.5 bath custom ranch in Heritage Knolls! Features include dramatic entry with oversized suspended beam separating the dining and family room! Open dining room with vaulted ceiling! Beautiful family room with beamed cathedral ceiling, floor to ceiling brick fireplace and hardwood floor! Well designed kitchen with maple raised panel cabinets, stainless steel appliances, center island, eating area with cathedral ceiling & bay window, recessed lighting, pantry and ceiling fan! Primary bedroom with hardwood floor, oversized bay window and ceiling fan! Primary bath includes whirlpool, separate shower, raised vanity with dual sinks, walk in closet and oversized skylight! Bedrooms 2 and 3 both have hardwood floor and ceiling fans! Full main bath has skylight and raised vanity! Main level sun room with vaulted ceiling, triple skylights and glass slider door out to the yard! Main level powder room conveniently off the sun room! Partially finished basement includes large recreation area, wet bar, bonus room, media/gym, 3/4 bath and huge storage area with shelving! Main level laundry with sink, cabinets and service door out to the breeze way! 4 Car tandem garage! Upscale front door leading to the front porch! Amazing fenced yard with huge paver patio area, beautifully seasoned trees for privacy, large area of maintenance free AstroTurf, in ground heated pool with diving board, slide and retractable power pool safety cover ! Oversized Trane central air unit! High efficiency furnace! 6 Panel doors! Invisible fence! School district 157C and Lincoln Way East High school!
Location
State IL
County Will
Community Park, Curbs, Sidewalks, Street Lights, Street Paved
Rooms
Basement Full
Interior
Interior Features Vaulted/Cathedral Ceilings, Skylight(s), Bar-Wet, Hardwood Floors, Wood Laminate Floors, First Floor Bedroom, First Floor Laundry, First Floor Full Bath, Walk-In Closet(s), Some Wood Floors
Heating Natural Gas, Forced Air
Cooling Central Air
Fireplaces Number 1
Fireplaces Type Wood Burning
Fireplace Y
Appliance Range, Microwave, Dishwasher, Refrigerator, Washer, Dryer, Disposal, Stainless Steel Appliance(s)
Laundry In Unit, Sink
Exterior
Exterior Feature Brick Paver Patio, In Ground Pool, Storms/Screens, Breezeway
Parking Features Detached
Garage Spaces 4.0
Pool in ground pool
View Y/N true
Roof Type Asphalt
Building
Lot Description Fenced Yard, Landscaped, Mature Trees, Sidewalks
Story 1 Story
Foundation Concrete Perimeter
Sewer Public Sewer
Water Public
New Construction false
Schools
School District 157C, 157C, 210
Others
HOA Fee Include None
Ownership Fee Simple
Special Listing Condition None
Read Less
© 2024 Listings courtesy of MRED as distributed by MLS GRID. All Rights Reserved.
Bought with Mindy Demichele • Village Realty, Inc.



