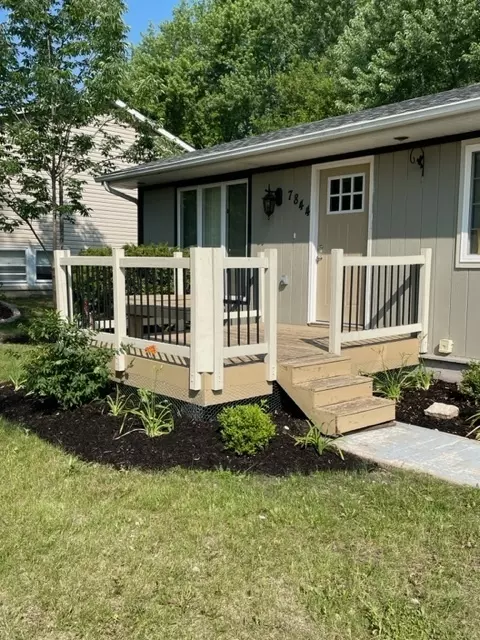For more information regarding the value of a property, please contact us for a free consultation.
7844 W Kingston Drive Frankfort, IL 60423
Want to know what your home might be worth? Contact us for a FREE valuation!

Our team is ready to help you sell your home for the highest possible price ASAP
Key Details
Sold Price $314,000
Property Type Single Family Home
Sub Type Detached Single
Listing Status Sold
Purchase Type For Sale
Square Footage 1,150 sqft
Price per Sqft $273
Subdivision Frankfort Square
MLS Listing ID 11842330
Sold Date 09/20/23
Style Ranch
Bedrooms 4
Full Baths 1
Year Built 1972
Annual Tax Amount $6,493
Tax Year 2022
Lot Size 7,405 Sqft
Lot Dimensions 41X87
Property Description
Newly renovated from top to bottom. Move in ready. Perfect 1st home or ready for downsizing retirees. The basement is completely finished with carpet and laminate flooring. 1 spacious below grade BR w/ large closet; drywall ceiling adds to look/feel of 'finished'. Totally renovated kitchen with top grade appliances. Bath is ceramic with new tub/shower, toilet & vanity. Lovely neutral palette of finishes, cabinets and appliances. New exterior doors; front porch, landscaping and shutters. Fenced backyard has a spacious concrete driveway and patio area w/ 2 car detached garage. A short walk from the park/playground.
Location
State IL
County Will
Community Park, Curbs, Sidewalks, Street Lights, Street Paved
Rooms
Basement Full
Interior
Interior Features Wood Laminate Floors, First Floor Full Bath, Walk-In Closet(s), Drapes/Blinds, Some Wall-To-Wall Cp, Replacement Windows
Heating Natural Gas
Cooling Central Air
Fireplace N
Laundry Gas Dryer Hookup, In Unit, Sink
Exterior
Exterior Feature Patio, Storms/Screens
Parking Features Detached
Garage Spaces 2.0
View Y/N true
Roof Type Asphalt
Building
Lot Description Fenced Yard, Sidewalks, Streetlights, Wood Fence, Woven Wire Fence
Story 1 Story
Foundation Concrete Perimeter
Sewer Public Sewer
Water Public
New Construction false
Schools
Elementary Schools Mary Drew Elementary School
Middle Schools Walker Intermediate School
High Schools Lincoln-Way East High School
School District 161, 161, 210
Others
HOA Fee Include None
Ownership Fee Simple
Special Listing Condition None
Read Less
© 2024 Listings courtesy of MRED as distributed by MLS GRID. All Rights Reserved.
Bought with Kathleen Close • Real People Realty



