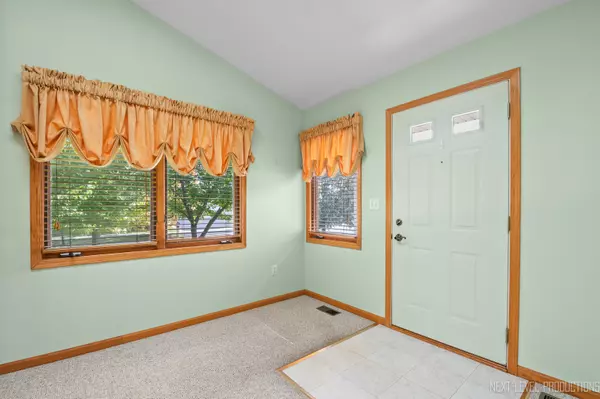For more information regarding the value of a property, please contact us for a free consultation.
48 S Juniper Drive North Aurora, IL 60542
Want to know what your home might be worth? Contact us for a FREE valuation!

Our team is ready to help you sell your home for the highest possible price ASAP
Key Details
Sold Price $275,000
Property Type Condo
Sub Type 1/2 Duplex
Listing Status Sold
Purchase Type For Sale
Square Footage 1,285 sqft
Price per Sqft $214
Subdivision Silver Trail
MLS Listing ID 11904829
Sold Date 11/08/23
Bedrooms 2
Full Baths 2
HOA Fees $8/ann
Year Built 2000
Annual Tax Amount $4,832
Tax Year 2022
Lot Dimensions 58X105
Property Description
If you are looking for that perfect 55+ community that is quiet and surrounded by amazing neighbors...this is it! A beautiful home in Silver Trails that will please even your fussiest buyer. This home features an oversized living room/dining room combination with vaulted ceilings and skylights for maximum light, even on cloudy days. There is a wonderful eat-in kitchen with upgraded laminate flooring (new in 2013), upgraded SS appliances (new in 2019) and darling tea-cup shelves that stay. The adjacent laundry room features the same upgraded flooring, washer and dryer (new in 2021) that stay, a large coat closet, slop sink and upper cabinets to tuck away all of your laundry and cleaning supplies. There are 2 large bedrooms with 2 full bathrooms, including a master bedroom with a large walk-in closet and a beautiful bay window. The hall bath has a granite top and brushed nickel faucet. The master bath has a separate step-in shower, brushed nickel faucet and grab bars for support. There is a large unfinished basement with a bath rough-in, great for all of your storage and an attached 2-car garage. The furnace, CA and hot water heater were replaced in 2016, the siding in 2014 and the roof and gutters were replaced in 2018. This area is close to great restaurants, shopping and 5 minutes to I-88.
Location
State IL
County Kane
Rooms
Basement Full
Interior
Interior Features Vaulted/Cathedral Ceilings, Skylight(s)
Heating Natural Gas
Cooling Central Air
Fireplace N
Appliance Range, Dishwasher, Refrigerator, Washer, Dryer, Disposal
Exterior
Parking Features Attached
Garage Spaces 2.0
View Y/N true
Roof Type Asphalt
Building
Foundation Concrete Perimeter
Sewer Public Sewer
Water Public
New Construction false
Schools
School District 129, 129, 129
Others
Pets Allowed Cats OK, Dogs OK
HOA Fee Include Other
Ownership Fee Simple w/ HO Assn.
Special Listing Condition None
Read Less
© 2024 Listings courtesy of MRED as distributed by MLS GRID. All Rights Reserved.
Bought with Jennifer Bennett • RE/MAX Excels
GET MORE INFORMATION




