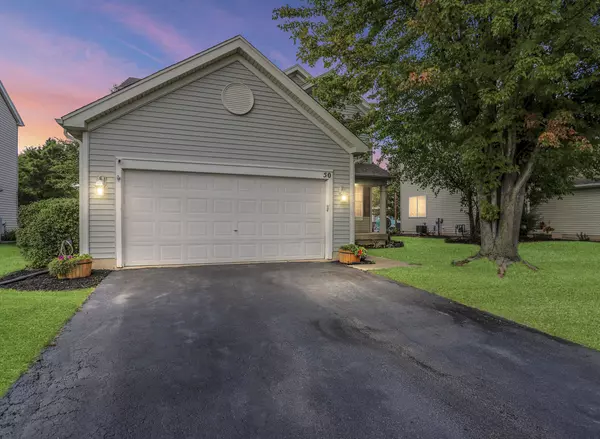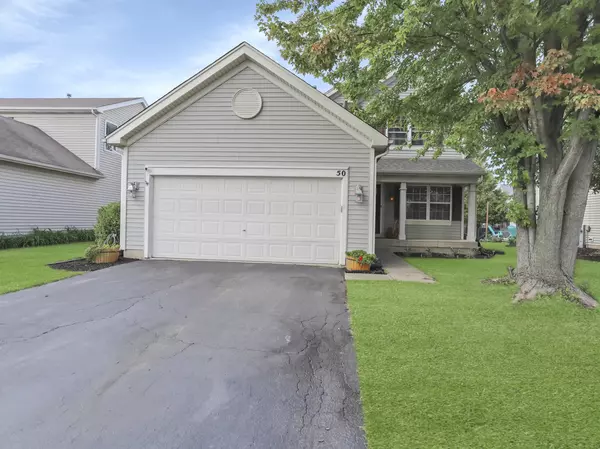For more information regarding the value of a property, please contact us for a free consultation.
50 Woodland Park Circle Gilberts, IL 60136
Want to know what your home might be worth? Contact us for a FREE valuation!

Our team is ready to help you sell your home for the highest possible price ASAP
Key Details
Sold Price $338,000
Property Type Single Family Home
Sub Type Detached Single
Listing Status Sold
Purchase Type For Sale
Square Footage 1,628 sqft
Price per Sqft $207
MLS Listing ID 11883445
Sold Date 11/06/23
Bedrooms 4
Full Baths 3
Half Baths 1
HOA Fees $30/ann
Year Built 2001
Annual Tax Amount $7,602
Tax Year 2022
Lot Size 7,405 Sqft
Lot Dimensions 56X126
Property Description
GORGEOUS, UPDATED 3+1 BEDROOMS, 3.1 BATHS IN HIGHLY SOUGHT AFTER TIMBER TRAILS!! This property features beautiful cream kitchen cabinets, granite counters, and tile backsplash. Rustic wood decorative wall in the family room compliments hardwood bamboo flooring and neutral paint throughout the 1st floor. Bonus room off the family room is currently set up as a bar for all of your parties and sporting events but can be an office, playroom, den, etc. You will not want to leave this primary suite featuring WIC, soaker tub, glass shower, and neutral tile floors. 2nd floor is completed with 2 more bedrooms and full hall bath. Finished basement with new vinyl plank flooring is set up as another bedroom with private full bath! Quaint outdoor patio has screened in gazebo to enjoy evenings without bugs. Gilberts and Hampshire schools!! Convenient location within minutes of Randall Rd., I-90, parks, forest preserve, and more!
Location
State IL
County Kane
Community Park, Curbs, Sidewalks, Street Paved
Rooms
Basement Partial
Interior
Interior Features Bar-Dry, Hardwood Floors, Granite Counters, Pantry
Heating Natural Gas, Forced Air
Cooling Central Air
Fireplace N
Appliance Range, Microwave, Dishwasher, Refrigerator, Washer, Dryer, Disposal, Stainless Steel Appliance(s)
Laundry Gas Dryer Hookup, Laundry Closet
Exterior
Exterior Feature Patio
Parking Features Attached
Garage Spaces 2.0
View Y/N true
Roof Type Asphalt
Building
Story 2 Stories
Foundation Concrete Perimeter
Sewer Public Sewer
Water Public
New Construction false
Schools
Elementary Schools Gilberts Elementary School
Middle Schools Hampshire Middle School
High Schools Hampshire High School
School District 300, 300, 300
Others
HOA Fee Include Other
Ownership Fee Simple w/ HO Assn.
Special Listing Condition None
Read Less
© 2024 Listings courtesy of MRED as distributed by MLS GRID. All Rights Reserved.
Bought with Eugene McGahan • Baird & Warner Real Estate - Algonquin
GET MORE INFORMATION




