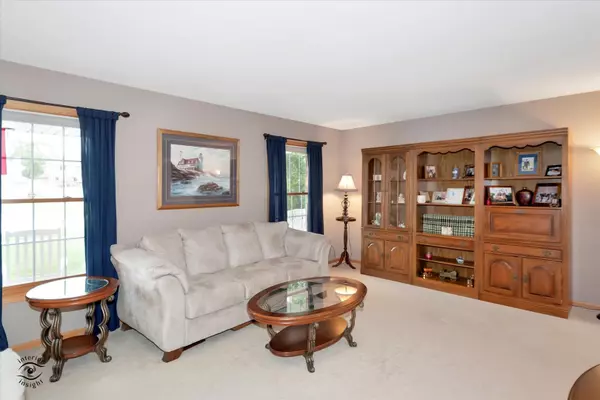For more information regarding the value of a property, please contact us for a free consultation.
681 Lisson Grove New Lenox, IL 60451
Want to know what your home might be worth? Contact us for a FREE valuation!

Our team is ready to help you sell your home for the highest possible price ASAP
Key Details
Sold Price $464,900
Property Type Single Family Home
Sub Type Detached Single
Listing Status Sold
Purchase Type For Sale
Square Footage 2,682 sqft
Price per Sqft $173
Subdivision Wellington
MLS Listing ID 11881078
Sold Date 11/08/23
Style Traditional
Bedrooms 4
Full Baths 2
Half Baths 2
HOA Fees $6/ann
Year Built 1996
Annual Tax Amount $10,694
Tax Year 2022
Lot Size 9,583 Sqft
Lot Dimensions 80X120
Property Description
Check out this beautiful home perfectly situated amongst all things New Lenox has to offer! Within walking distance to Lincoln Way Central HS, shopping & dining and with easy access to expressways. This 2 story home is the one you've been waiting for, front porch and all! The inviting entry way leads the way to the formal living room ready to host all the holidays and the dining room ready for Sunday dinners. The large eat-in kitchen features a center island, pantry, stainless steel GE appliances including double oven and a new dishwasher. Enjoy the cozy brick fireplace in the oversized family room with vaulted ceiling and skylights. The main level also features the laundry room with utility sink & closet, and also a 1/2 bathroom. Upstairs there is so much space you won't know where to start. Head over to the spacious loft overlooking the family room. This is the perfect flex space ready to be a gaming area, playroom, or maybe your home office or a future 5th bedroom? There is access to 2 additional storage areas here, too. The master bedroom is large and will comfortably accommodate your king sized furniture. This room features a walk in closet, vaulted ceiling and private updated bathroom. The 2nd level features 3 additional bedrooms, full hall bathroom and linen closet. If this wasn't enough space check out the basement! There is over 900 additional square feet including a 2nd 1/2 bathroom and large crawl space! The garage has additional work space and access to the rear of the home. When you have time off enjoy the fenced yard relaxing on the patio, sitting by the fire pit or tending to the garden. Wherever you spend your time in this house, you will feel at home! Highlights include: new garage door, new vanity, lighting & mirrors in master bathroom, new dishwasher, hardwood floors, 6 panel doors, ceiling fans throughout and walk-in closets. Furnace, a/c and roof replaced in 2016. Make this your home today!
Location
State IL
County Will
Community Curbs, Sidewalks, Street Lights, Street Paved
Rooms
Basement Partial
Interior
Interior Features Vaulted/Cathedral Ceilings, Skylight(s), Hardwood Floors, First Floor Laundry, Walk-In Closet(s), Coffered Ceiling(s), Granite Counters, Separate Dining Room, Pantry
Heating Natural Gas, Forced Air
Cooling Central Air
Fireplaces Number 1
Fireplaces Type Attached Fireplace Doors/Screen, Gas Log, Gas Starter
Fireplace Y
Appliance Double Oven, Microwave, Dishwasher, Washer, Dryer, Disposal, Stainless Steel Appliance(s)
Laundry Gas Dryer Hookup, Sink
Exterior
Exterior Feature Patio, Storms/Screens, Fire Pit
Parking Features Attached
Garage Spaces 2.5
View Y/N true
Roof Type Asphalt
Building
Lot Description Fenced Yard, Garden, Sidewalks
Story 2 Stories
Foundation Concrete Perimeter
Sewer Public Sewer
Water Lake Michigan
New Construction false
Schools
Elementary Schools Spencer Trail Kindergarten Cente
Middle Schools Alex M Martino Junior High Schoo
High Schools Lincoln-Way Central High School
School District 122, 122, 210
Others
HOA Fee Include Other
Ownership Fee Simple w/ HO Assn.
Special Listing Condition None
Read Less
© 2024 Listings courtesy of MRED as distributed by MLS GRID. All Rights Reserved.
Bought with Sue Kenealy • Platinum Partners Realtors
GET MORE INFORMATION




