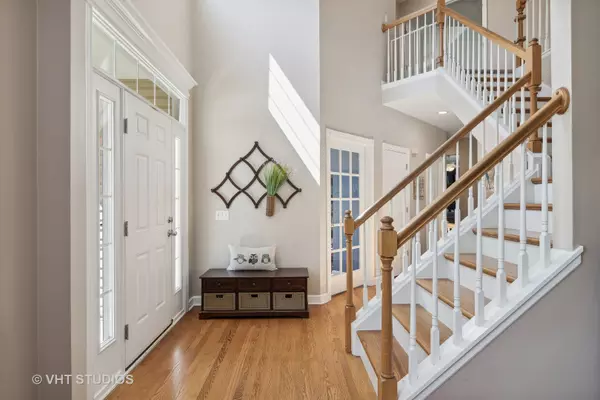For more information regarding the value of a property, please contact us for a free consultation.
52 Talcott Avenue Crystal Lake, IL 60014
Want to know what your home might be worth? Contact us for a FREE valuation!

Our team is ready to help you sell your home for the highest possible price ASAP
Key Details
Sold Price $464,000
Property Type Single Family Home
Sub Type Detached Single
Listing Status Sold
Purchase Type For Sale
Square Footage 2,756 sqft
Price per Sqft $168
Subdivision Talcott Glen
MLS Listing ID 11865207
Sold Date 11/08/23
Style Traditional
Bedrooms 4
Full Baths 2
Half Baths 1
HOA Fees $15/ann
Year Built 2000
Annual Tax Amount $10,138
Tax Year 2022
Lot Size 10,018 Sqft
Lot Dimensions 78.8X123.6X101.2X138.6
Property Description
Welcome to your dream home nestled on a tranquil, tree-lined street. This exceptional 4 bedroom residence boasts many Updates and an abundance of living space, creating the perfect blend of comfort and functionality. In the last 10 years, some of the updates include Hardwood Floors, Roof, Kitchen, Laundry Room, Baths, Basement, Driveway, Mechanicals including A/C, Tankless Water Heater, Sump Pump, and so much more! For a complete list, see the Features Sheet in Additional Info. This home is truly turnkey! Step inside and be greeted by the inviting ambiance of this meticulously maintained home. The spacious first floor accommodates every aspect of your lifestyle, from the Family Room, ideal for gatherings around the fireplace, to the Dining Room and Living Room, perfect for hosting guests. Need a dedicated workspace? The first floor Office provides a quiet retreat for productivity. The heart of this home lies in its expansive, well-appointed Kitchen updated in 2016. Adorned with sleek quartz countertops, the kitchen offers ample space for culinary creativity. And the first-floor Laundry Room adds convenience to daily chores. Downstairs discover a finished Basement with a Recreation Room remodeled in 2017, offering endless possibilities with space for a theater room, gaming, exercise or playroom. Abundant Storage ensures that all your belongings have a dedicated space. Ascending to the second floor, you'll find a private sanctuary in the form of the large Primary Bedroom Suite with vaulted ceiling. The ensuite bathroom, updated in 2015, is a spa-like haven, featuring a luxurious garden tub, a separate shower and a double vanity - your personal retreat after a long day. And the enormous walk-in closet, provides ample room for your entire wardrobe. Each of the 3 secondary bedrooms boasts its own walk-in closet. The thoughtfully designed layout offers comfort and privacy for the entire family. Situated near the Pingree and Downtown train stations, commuting becomes a breeze, allowing you to easily access the City's offerings. Downtown Crystal Lake, with shopping and dining options, is nearby, as well as Route 14 for even more shopping and dining options. Don't miss the chance to make this exquisite residence your forever home. Experience the perfect blend of modern convenience, elegant design, and a prime location that caters to every aspect of your lifestyle. Schedule your private showing today.
Location
State IL
County Mc Henry
Community Curbs, Sidewalks, Street Lights, Street Paved
Rooms
Basement Partial
Interior
Interior Features Vaulted/Cathedral Ceilings, Hardwood Floors, First Floor Laundry, Walk-In Closet(s)
Heating Natural Gas
Cooling Central Air
Fireplaces Number 1
Fireplaces Type Gas Starter
Fireplace Y
Appliance Range, Microwave, Dishwasher, Refrigerator, Washer, Dryer, Disposal, Water Purifier, Water Purifier Owned
Laundry Gas Dryer Hookup, Laundry Chute, Sink
Exterior
Exterior Feature Porch
Parking Features Attached
Garage Spaces 2.5
View Y/N true
Roof Type Asphalt
Building
Story 2 Stories
Foundation Concrete Perimeter
Sewer Public Sewer
Water Public
New Construction false
Schools
Elementary Schools Husmann Elementary School
Middle Schools Hannah Beardsley Middle School
High Schools Crystal Lake Central High School
School District 47, 47, 155
Others
HOA Fee Include Other
Ownership Fee Simple w/ HO Assn.
Special Listing Condition None
Read Less
© 2024 Listings courtesy of MRED as distributed by MLS GRID. All Rights Reserved.
Bought with Stefanie Ridolfo • Compass
GET MORE INFORMATION




