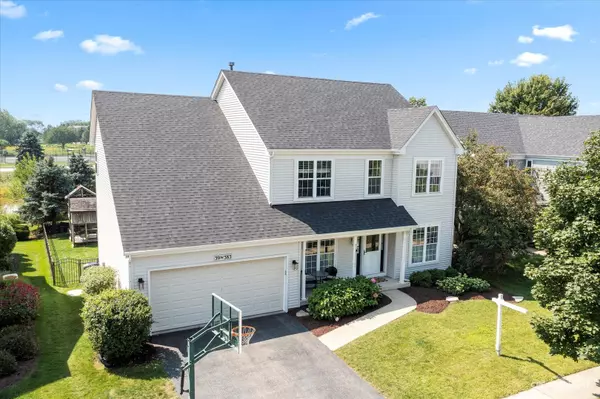For more information regarding the value of a property, please contact us for a free consultation.
39W383 W Mallory Drive Geneva, IL 60134
Want to know what your home might be worth? Contact us for a FREE valuation!

Our team is ready to help you sell your home for the highest possible price ASAP
Key Details
Sold Price $525,000
Property Type Single Family Home
Sub Type Detached Single
Listing Status Sold
Purchase Type For Sale
Square Footage 3,717 sqft
Price per Sqft $141
Subdivision Mill Creek
MLS Listing ID 11853187
Sold Date 10/30/23
Style Traditional
Bedrooms 4
Full Baths 2
Half Baths 1
Year Built 2003
Annual Tax Amount $11,668
Tax Year 2022
Lot Dimensions 69X130X68X129
Property Description
Welcome home to Mill Creek and this beautiful Parker Model home backing to community ponds and open space. The 2-story foyer welcomes you into this home that boasts stunning hardwood hickory floors, stainless steel appliances, new light fixtures, fresh paint, new carpet and flooring in the basement. A desirable open floor plan offers a family room with a custom stone front fireplace that flows to the spacious kitchen which includes a butler's pantry, 42" maple cabinetry, island with room for seating AND an adjacent eating area. A separate dining room, living room, and first floor laundry/mudroom complete the main floor. The spacious Master Suite features a Large Bath, Seperate shower, Double Sinks, and Walk-In Closet; all overlooking the gorgeous pond views behind the home. A fantastic yard where you can enjoy beautiful sunsets on the new brick paver patio and fire pit or from the New Deck. The fenced in yard is the perfect setting for Relaxing or entertaining! Tons of Natural Light fills the completely finished English Basement that provides plenty of space for Recreation, Office and Play Areas. ~ New Roof and Siding 2023~New floors 2023~New Deck 2020~New Patio & firepit 2021~Move-in Ready! Award winning Batavia schools. Conveniently located within minutes to downtown Geneva or Batavia and all Randall Rd has to offer!
Location
State IL
County Kane
Community Park, Pool, Tennis Court(S), Lake, Curbs, Sidewalks, Street Paved
Rooms
Basement Full, English
Interior
Interior Features Vaulted/Cathedral Ceilings, Hardwood Floors, First Floor Laundry, Walk-In Closet(s), Ceiling - 9 Foot, Open Floorplan, Separate Dining Room
Heating Natural Gas, Forced Air
Cooling Central Air
Fireplaces Number 1
Fireplaces Type Wood Burning, Gas Log, Gas Starter
Fireplace Y
Appliance Range, Microwave, Dishwasher, Refrigerator, Washer, Dryer, Disposal, Stainless Steel Appliance(s), Water Softener
Laundry Gas Dryer Hookup, Sink
Exterior
Exterior Feature Deck, Patio, Brick Paver Patio, Storms/Screens, Fire Pit
Parking Features Attached
Garage Spaces 2.0
View Y/N true
Roof Type Asphalt
Building
Lot Description Fenced Yard, Pond(s)
Story 2 Stories
Foundation Concrete Perimeter
Sewer Public Sewer
Water Public
New Construction false
Schools
Elementary Schools Grace Mcwayne Elementary School
Middle Schools Sam Rotolo Middle School Of Bat
High Schools Batavia Sr High School
School District 101, 101, 101
Others
HOA Fee Include None
Ownership Fee Simple
Special Listing Condition None
Read Less
© 2024 Listings courtesy of MRED as distributed by MLS GRID. All Rights Reserved.
Bought with Ella Szekely • Baird & Warner



