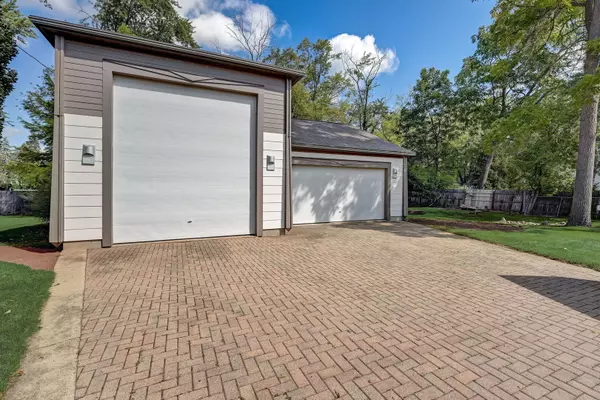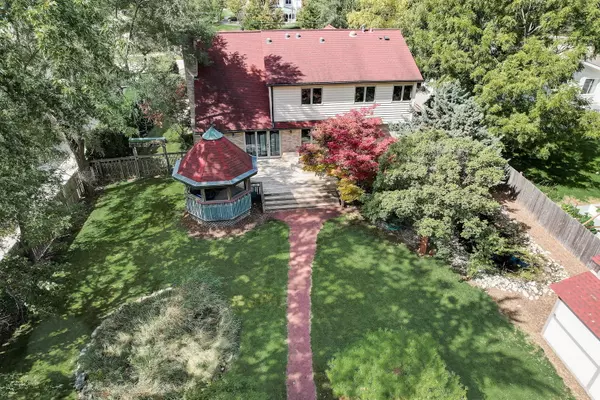For more information regarding the value of a property, please contact us for a free consultation.
619 Cumnor Avenue Barrington, IL 60010
Want to know what your home might be worth? Contact us for a FREE valuation!

Our team is ready to help you sell your home for the highest possible price ASAP
Key Details
Sold Price $525,000
Property Type Single Family Home
Sub Type Detached Single
Listing Status Sold
Purchase Type For Sale
Square Footage 2,409 sqft
Price per Sqft $217
MLS Listing ID 11871491
Sold Date 10/19/23
Style Cape Cod
Bedrooms 4
Full Baths 3
Year Built 1997
Annual Tax Amount $13,110
Tax Year 2022
Lot Size 0.623 Acres
Lot Dimensions 301 X 90
Property Description
Rare opportunity for the craftsman, tradesman or collector to own an amazing house with multiple garages! This distinctive brick-front Cape Cod boasts both an attached oversized 2-car garage and a detached 2-car garage, enhanced by an additional bay with a 14' door, designed to accommodate all your recreational or work vehicles. This custom-built home is a result of the sellers' vision and craftsmanship. A generously sized wooden shed adds to the remarkable storage solutions that this home offers. You are greeted by an inviting two-story foyer adorned with wooden beams. The first-floor bedroom is presently repurposed as a spacious home office and would make a great in-law arrangement. There is an updated full bath on the main level. A centerpiece wood-burning fireplace and thoughtfully integrated built-in shelves define the great room. There is artistic crown molding on the first floor providing a polished look and adding to the overall style of the space. Sunlight streams in through a wall of sliding glass doors, framing tranquil vistas of the lush wooded surroundings. The fully enclosed backyard. has an expansive deck and charming gazebo. This .62-acre lot features a petite water feature graced by a delightful bridge. The interior exudes an aura of warmth, showcasing hardwood floors and tiles, eliminating any trace of carpeting. The immaculate white kitchen seamlessly flows into the dining area and great room, constituting an ideal layout for hosting parties. Completing the main level is a convenient walk-in pantry, a first-floor laundry room & a handy mudroom. A large dog run is accessed off the laundry room. The spacious Owner's Suite is distinguished by a private dressing area and a separate tub and shower arrangement. There are two well-proportioned guest bedrooms, accompanied by an additional updated full-hall bath on the second level. Offering endless potential, the full unfinished basement has a workshop and tons of storage. Notably, the basement houses a 5" x 8" Clearlight infrared sauna. Featuring high ceilings, it would make a great fitness area and still have plenty of flex space to customize. Whole-house vacuum system. Top-rated schools! Located close to the train, shops, and restaurants in fabulous downtown Barrington.
Location
State IL
County Lake
Community Curbs, Street Lights, Street Paved
Rooms
Basement Full
Interior
Interior Features Sauna/Steam Room, Hardwood Floors, First Floor Bedroom, In-Law Arrangement, First Floor Laundry, First Floor Full Bath, Built-in Features, Bookcases, Ceiling - 9 Foot, Beamed Ceilings, Special Millwork, Granite Counters, Pantry
Heating Natural Gas
Cooling Central Air
Fireplaces Number 1
Fireplace Y
Appliance Range, Dishwasher, Refrigerator, Washer, Dryer, Water Softener
Laundry Gas Dryer Hookup, Sink
Exterior
Exterior Feature Deck, Dog Run, Fire Pit
Parking Features Attached, Detached
Garage Spaces 5.0
View Y/N true
Roof Type Asphalt
Building
Lot Description Corner Lot
Story 1.5 Story
Foundation Concrete Perimeter
Sewer Public Sewer
Water Public
New Construction false
Schools
Elementary Schools Roslyn Road Elementary School
Middle Schools Barrington Middle School-Prairie
High Schools Barrington High School
School District 220, 220, 220
Others
HOA Fee Include None
Ownership Fee Simple
Special Listing Condition None
Read Less
© 2024 Listings courtesy of MRED as distributed by MLS GRID. All Rights Reserved.
Bought with Kuljeet Singh • Gava Realty



