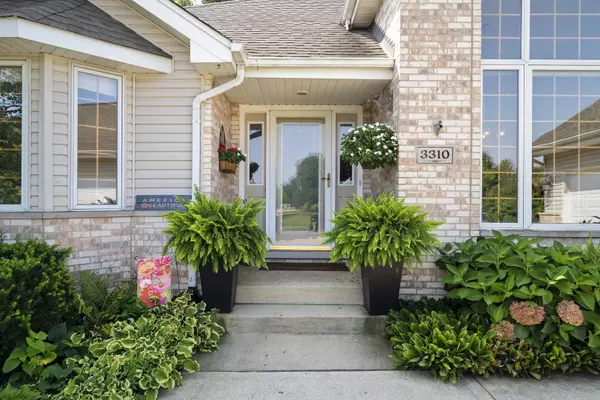For more information regarding the value of a property, please contact us for a free consultation.
3310 Crazy Horse Drive New Lenox, IL 60451
Want to know what your home might be worth? Contact us for a FREE valuation!

Our team is ready to help you sell your home for the highest possible price ASAP
Key Details
Sold Price $450,000
Property Type Single Family Home
Sub Type Detached Single
Listing Status Sold
Purchase Type For Sale
Square Footage 2,100 sqft
Price per Sqft $214
Subdivision Thunder Ridge
MLS Listing ID 11874753
Sold Date 10/12/23
Style Ranch
Bedrooms 3
Full Baths 3
Year Built 2000
Annual Tax Amount $9,281
Tax Year 2022
Lot Dimensions 74X138X74X110
Property Description
Beautiful custom ranch on a premium lot, nestled along the forest preserve in popular Thunder Ridge. Amazing views from every window year round. Very open floor plan with hardwood flooring. Great room with fireplace & large dining room (with 12 FT ceilings). Custom kitchen with plenty of cabinets, granite, breakfast bar, wine station, 9x5 walk in pantry, large eating area with a perfect backyard view. Large tucked away master suite, nice bath with dual sinks, shower & garden tub, 14x6 walk in closet. Huge finished basement perfect for entertaining, wet bar, full bath, 2 large storage rooms, work room. Also a tucked away entrance to the basement right off the garage making this the perfect set up for related living. Cute main floor laundry with tub & lots of storage. A truly amazing backyard with paver patio is a "slice of heaven". New roof, central air, whole house generator. Just minutes to I-355, I-80 & the Metra, close to lots of shopping & restaurants. Award winning schools & park district. New Lenox is a great place to call home!
Location
State IL
County Will
Community Park, Lake, Curbs, Sidewalks, Street Lights
Rooms
Basement Full
Interior
Interior Features Vaulted/Cathedral Ceilings, Bar-Wet, Hardwood Floors, First Floor Bedroom, First Floor Laundry, First Floor Full Bath, Built-in Features, Walk-In Closet(s)
Heating Natural Gas, Forced Air
Cooling Central Air
Fireplaces Number 1
Fireplaces Type Wood Burning, Gas Log, Gas Starter
Fireplace Y
Appliance Range, Microwave, Dishwasher, Refrigerator, Washer, Dryer, Stainless Steel Appliance(s)
Laundry Sink
Exterior
Exterior Feature Brick Paver Patio
Parking Features Attached
Garage Spaces 2.0
View Y/N true
Roof Type Asphalt
Building
Lot Description Forest Preserve Adjacent, Nature Preserve Adjacent, Wooded
Story 1 Story
Sewer Public Sewer
Water Public
New Construction false
Schools
Elementary Schools Haines Elementary School
Middle Schools Liberty Junior High School
High Schools Lincoln-Way West High School
School District 122, 122, 210
Others
HOA Fee Include None
Ownership Fee Simple
Special Listing Condition None
Read Less
© 2024 Listings courtesy of MRED as distributed by MLS GRID. All Rights Reserved.
Bought with Kara Moll • Keller Williams ONEChicago
GET MORE INFORMATION




