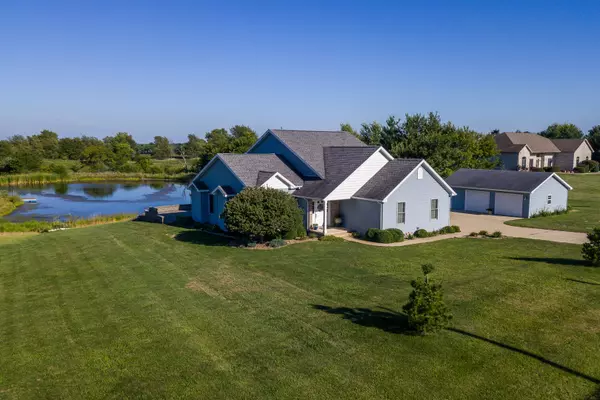For more information regarding the value of a property, please contact us for a free consultation.
8120 Idlewood Road Clinton, IL 61727
Want to know what your home might be worth? Contact us for a FREE valuation!

Our team is ready to help you sell your home for the highest possible price ASAP
Key Details
Sold Price $415,000
Property Type Single Family Home
Sub Type Detached Single
Listing Status Sold
Purchase Type For Sale
Square Footage 2,453 sqft
Price per Sqft $169
Subdivision Country Estates
MLS Listing ID 11875292
Sold Date 10/13/23
Style Traditional
Bedrooms 4
Full Baths 2
Half Baths 1
Year Built 2011
Annual Tax Amount $5,827
Tax Year 2022
Lot Size 2.660 Acres
Lot Dimensions 2.66
Property Description
Custom Built home on 2.66 acres with a private pond. On the 1st floor you will find an open concept with the kitchen open to the dining room and living room. Highlights of the kitchen include granite counter tops, island with seating, stainless steel appliances and a pantry closet. The living room has been tastefully updated with hardwood flooring and boasts a gas log fireplace. The spacious master suite is located off of the kitchen and features hardwood floor, private bath with double sinks and tiled shower along with a walk-in closet and access to the laundry room. Upstairs you will find 3 additional bedrooms and a full bathroom. The Unfinished basement has an egress window and is plumbed for a future bathroom. Large outdoor patio with firepit area is perfect for entertaining and enjoying the views of the private pond. 2-Car attached garage plus a 2-car detached garage. This property has a lot to offer!
Location
State IL
County De Witt
Rooms
Basement Full
Interior
Interior Features Vaulted/Cathedral Ceilings, Hardwood Floors, First Floor Bedroom, First Floor Laundry, First Floor Full Bath, Built-in Features, Walk-In Closet(s)
Heating Propane, Forced Air
Cooling Central Air
Fireplaces Number 1
Fireplaces Type Attached Fireplace Doors/Screen, Gas Log
Fireplace Y
Appliance Dishwasher, Refrigerator, Range, Microwave
Laundry Sink
Exterior
Exterior Feature Patio, Brick Paver Patio, Fire Pit
Parking Features Attached, Detached
Garage Spaces 4.0
View Y/N true
Roof Type Asphalt
Building
Lot Description Landscaped, Pond(s), Mature Trees
Story 1.5 Story
Foundation Concrete Perimeter
Sewer Septic-Private
Water Private Well
New Construction false
Schools
Elementary Schools Clinton Elementary
Middle Schools Clinton Jr High
High Schools Clinton High School
School District 15, 15, 15
Others
HOA Fee Include None
Ownership Fee Simple
Special Listing Condition None
Read Less
© 2024 Listings courtesy of MRED as distributed by MLS GRID. All Rights Reserved.
Bought with April Bauchmoyer • RE/MAX Rising



