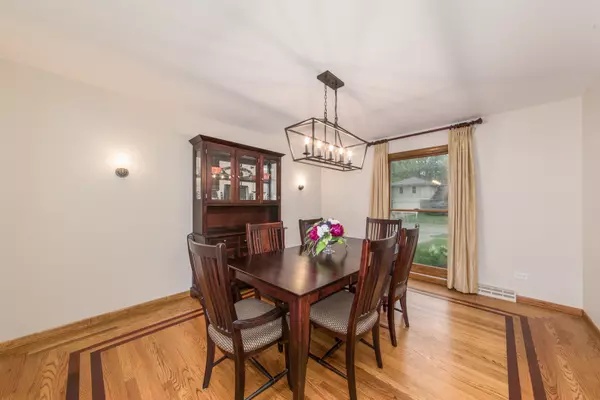For more information regarding the value of a property, please contact us for a free consultation.
1206 Trinity Place Libertyville, IL 60048
Want to know what your home might be worth? Contact us for a FREE valuation!

Our team is ready to help you sell your home for the highest possible price ASAP
Key Details
Sold Price $525,000
Property Type Single Family Home
Sub Type Detached Single
Listing Status Sold
Purchase Type For Sale
Square Footage 2,731 sqft
Price per Sqft $192
Subdivision Cambridge North
MLS Listing ID 11831654
Sold Date 10/12/23
Bedrooms 4
Full Baths 2
Half Baths 1
Year Built 1978
Annual Tax Amount $12,735
Tax Year 2022
Lot Size 10,018 Sqft
Lot Dimensions 80X131
Property Description
This charming home is located on a quiet street in a family-friendly neighborhood. The versatile main floor offers an office/den perfect for working from home plus ample space for entertaining with a large eat-in kitchen, family room, dining room and living room. The first floor laundry room with yard access is an added bonus. The unfinished basement has plenty of the room to create additional entertainment space and still have room for hobbies and storage. The well maintained exterior features brick, durable Hardie Board siding, a newer roof, newer cement drive (2021) and walkway to large professionally land-scaped backyard and patio with UniLock pavers (Installed in 2020). Interior is freshly painted throughout with updated electrical and ready for your own design touches. This home is an easy drive to shopping and restaurants in both Downtown Libertyville and Vernon Hills, two Metra stations, expressways and parks. A comfortable and welcoming house to make your forever home. Award-winning grade schools and Libertyville High School.
Location
State IL
County Lake
Community Curbs, Sidewalks, Street Lights, Street Paved
Rooms
Basement Partial
Interior
Interior Features First Floor Laundry, Separate Dining Room
Heating Natural Gas, Forced Air
Cooling Central Air
Fireplace N
Appliance Range, Microwave, Dishwasher, Refrigerator, Washer, Dryer, Disposal
Laundry Gas Dryer Hookup, Sink
Exterior
Exterior Feature Patio, Porch
Parking Features Attached
Garage Spaces 2.0
View Y/N true
Roof Type Asphalt
Building
Lot Description Landscaped
Story 2 Stories
Foundation Concrete Perimeter
Sewer Public Sewer
Water Lake Michigan, Public
New Construction false
Schools
Elementary Schools Butterfield School
Middle Schools Highland Middle School
High Schools Libertyville High School
School District 70, 70, 128
Others
HOA Fee Include None
Ownership Fee Simple
Special Listing Condition Exclusions-Call List Office
Read Less
© 2025 Listings courtesy of MRED as distributed by MLS GRID. All Rights Reserved.
Bought with Megan Likus • Compass



