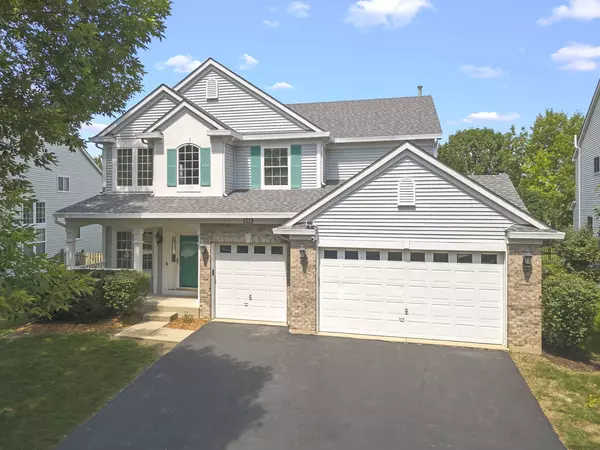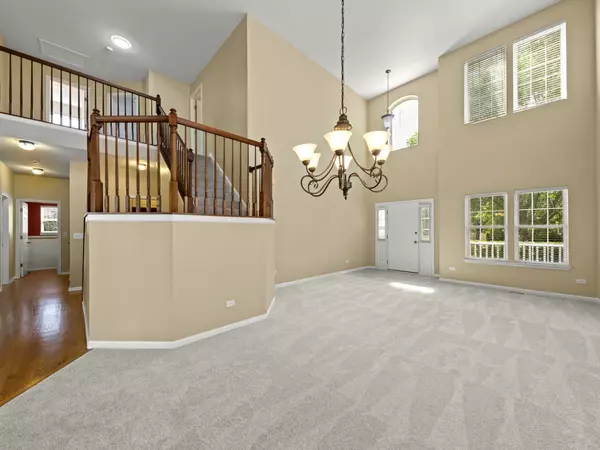For more information regarding the value of a property, please contact us for a free consultation.
2715 Stockton Road Naperville, IL 60564
Want to know what your home might be worth? Contact us for a FREE valuation!

Our team is ready to help you sell your home for the highest possible price ASAP
Key Details
Sold Price $555,000
Property Type Single Family Home
Sub Type Detached Single
Listing Status Sold
Purchase Type For Sale
Square Footage 2,299 sqft
Price per Sqft $241
Subdivision Mission Oaks
MLS Listing ID 11862128
Sold Date 10/02/23
Bedrooms 4
Full Baths 3
Half Baths 1
Year Built 1996
Annual Tax Amount $9,537
Tax Year 2022
Lot Size 6,664 Sqft
Lot Dimensions 6678
Property Description
HUGE PRICE REDUCTION! This home will not last! Beautiful home located in the Naperville 204 School District in Mission Oaks. Take a look at this 3 car garage home which comes fully equipped with 4 bedrooms, an office on the first floor, finished basement and open layout with cathedral ceilings and light flooding in from every side. NEW CARPET, PAINT, FINISHED HARDWOOD FLOORS, REFINISHED STAIRWELL SPINDLES AND RAILS, LANDSCAPING AND MORE! Newer roof, A/C, furnace and water heater. Expansive primary suite has an extension which can be made into another living space (nursery, bedroom, exercise room, sitting room, etc.). The first floor office is a perfect spot to get work done or use as a guest room with half bath conveniently located nearby. FINISHED BASEMENT HAS A FULL BATH AND BEDROOM! This premium lot backs up to the park with easy access to the playground as well. Ultimate privacy on your gorgeous brick paver patio for your loved ones to gather. This home is conveniently located to shopping, schools and the interstate. The cherry on the top, NO HOA FEES WITH THIS BEAUTY! Welcome home!
Location
State IL
County Du Page
Community Park, Lake, Curbs, Sidewalks, Street Lights, Street Paved
Rooms
Basement Partial
Interior
Interior Features Vaulted/Cathedral Ceilings, Skylight(s), Hardwood Floors, First Floor Laundry, Ceiling - 9 Foot, Open Floorplan, Dining Combo
Heating Natural Gas
Cooling Central Air
Fireplaces Number 1
Fireplaces Type Gas Log, Gas Starter
Fireplace Y
Appliance Range, Dishwasher, Refrigerator, Washer, Dryer, Disposal, Stainless Steel Appliance(s), Range Hood, Gas Cooktop
Laundry Gas Dryer Hookup, In Unit
Exterior
Exterior Feature Brick Paver Patio
Parking Features Attached
Garage Spaces 3.0
View Y/N true
Roof Type Asphalt
Building
Lot Description Fenced Yard, Park Adjacent
Story 2 Stories
Foundation Concrete Perimeter
Sewer Public Sewer
Water Public
New Construction false
Schools
Elementary Schools Welch Elementary School
Middle Schools Scullen Middle School
High Schools Neuqua Valley High School
School District 204, 204, 204
Others
HOA Fee Include None
Ownership Fee Simple
Special Listing Condition None
Read Less
© 2024 Listings courtesy of MRED as distributed by MLS GRID. All Rights Reserved.
Bought with Ryan O'Connor • Keller Williams Preferred Rlty
GET MORE INFORMATION




