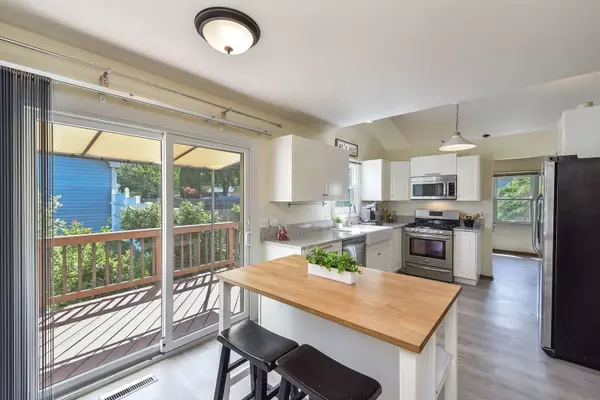For more information regarding the value of a property, please contact us for a free consultation.
222 Mistwood Lane North Aurora, IL 60542
Want to know what your home might be worth? Contact us for a FREE valuation!

Our team is ready to help you sell your home for the highest possible price ASAP
Key Details
Sold Price $332,500
Property Type Single Family Home
Sub Type Detached Single
Listing Status Sold
Purchase Type For Sale
Square Footage 1,463 sqft
Price per Sqft $227
Subdivision Timber Oaks
MLS Listing ID 11872256
Sold Date 09/29/23
Style Ranch
Bedrooms 3
Full Baths 2
Year Built 1989
Annual Tax Amount $6,557
Tax Year 2022
Lot Size 10,890 Sqft
Lot Dimensions 59X134X200X134
Property Description
Welcome to this updated, RANCH home in an ideal location! Updated, luxury vinyl plank throughout most of main level. Updated kitchen with quartz counters, soft close drawers, stainless steel appliances, pantry, abundant cabinetry & slider to your private deck! Dining room with views of your kitchen, family room and pristine backyard surrounded by mature trees. Vaulted ceilings plus a fireplace with mantle are present in your oversized family room! Primary suite with en suite bath with tub/shower combo & walk in closet! Second bedroom, hall bath & hall linen closet complete the bedroom wing of the home! Third bedroom currently being used as office! Laundry closet with newer washer & dryer! Expansive, unfinished basement is waiting for your finishing touch! Attached, insulated 2 car garage with sheet rock! Expertly landscaped with abundant, mature trees offering privacy! Close to Randall Rd. with it's abundant restaurant and shopping options, downtown Batavia and I-88 offering easy access to downtown!
Location
State IL
County Kane
Community Curbs, Sidewalks, Street Paved
Rooms
Basement Full
Interior
Interior Features Vaulted/Cathedral Ceilings, First Floor Bedroom, First Floor Laundry, First Floor Full Bath, Walk-In Closet(s), Pantry
Heating Natural Gas
Cooling Central Air
Fireplaces Number 1
Fireplaces Type Gas Log, Gas Starter
Fireplace Y
Appliance Range, Microwave, Dishwasher, Refrigerator, Washer
Laundry Laundry Closet
Exterior
Exterior Feature Deck, Storms/Screens
Parking Features Attached
Garage Spaces 2.0
View Y/N true
Roof Type Asphalt
Building
Lot Description Cul-De-Sac, Mature Trees, Sidewalks
Story 1 Story
Foundation Concrete Perimeter
Sewer Public Sewer
Water Public
New Construction false
Schools
Elementary Schools Goodwin Elementary School
Middle Schools Jewel Middle School
High Schools West Aurora High School
School District 129, 129, 129
Others
HOA Fee Include None
Ownership Fee Simple
Special Listing Condition None
Read Less
© 2025 Listings courtesy of MRED as distributed by MLS GRID. All Rights Reserved.
Bought with Florence Balsitis • Baird & Warner



