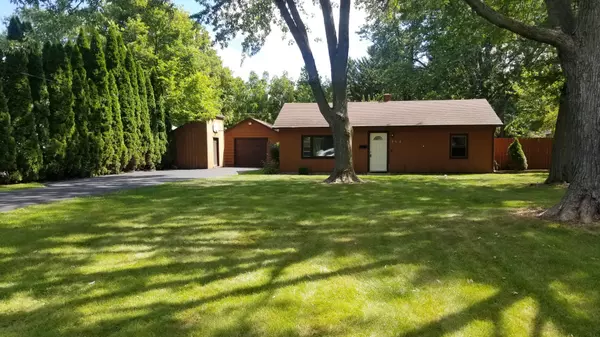For more information regarding the value of a property, please contact us for a free consultation.
934 N Lafayette Street Sandwich, IL 60548
Want to know what your home might be worth? Contact us for a FREE valuation!

Our team is ready to help you sell your home for the highest possible price ASAP
Key Details
Sold Price $176,000
Property Type Single Family Home
Sub Type Detached Single
Listing Status Sold
Purchase Type For Sale
Square Footage 720 sqft
Price per Sqft $244
MLS Listing ID 11869437
Sold Date 09/28/23
Bedrooms 2
Full Baths 1
Year Built 1975
Annual Tax Amount $2,934
Tax Year 2022
Lot Dimensions 80 X 160
Property Description
Nice little ranch home in a great LOCATION!! Close to hospital, schools, and parks! Set back off the road, with a long asphalt driveway, you will love the large lot with mature trees and the privacy fenced rear yard ~ Small but mighty is what I call this home! You will find a nice sized living room (23 x 10) with a large window that overlooks the expansive front yard ~ Kitchen features newer porcelain heated flooring, ample counters, painted cabinets with newer hardware, eat-in table space and all the appliances will stay ~ 2 bedrooms ~ 1 bath, which is older and could use updating, but in good shape ~ Utility/laundry area with stackable washer/dryer ~ Home is on a slab foundation ~ 2 window AC units will stay ~ Whole house attic fan w/remotes ~ New hot water heater (2023) ~ Roofing on house/garage/shed estimated at around 10 years old ~ Nice sitting deck, along with a separate raised deck for accessing the above ground pool ~ 1 car detached garage with opener ~ Shed w/insulation and loft storage area ~ All but 2 windows have been replaced over the past several years ~ This home would be perfect for the individual(s) not requiring a ton of square footage inside and who enjoy tinkering in the garage and spending time outside in the beautiful yard & pool. Won't last ~ Submit your highest and best. Active in standard MLS as of 8-31-23.
Location
State IL
County De Kalb
Rooms
Basement None
Interior
Heating Natural Gas
Cooling Window/Wall Units - 2
Fireplace N
Appliance Range, Refrigerator, Washer, Dryer
Exterior
Exterior Feature Deck, Above Ground Pool, Storms/Screens
Parking Features Detached
Garage Spaces 1.0
Pool above ground pool
View Y/N true
Roof Type Asphalt
Building
Lot Description Fenced Yard, Mature Trees, Level, Streetlights
Story 1 Story
Sewer Public Sewer
Water Public
New Construction false
Schools
School District 430, 430, 430
Others
HOA Fee Include None
Ownership Fee Simple
Special Listing Condition None
Read Less
© 2024 Listings courtesy of MRED as distributed by MLS GRID. All Rights Reserved.
Bought with Joseph Frieders • Swanson Real Estate



