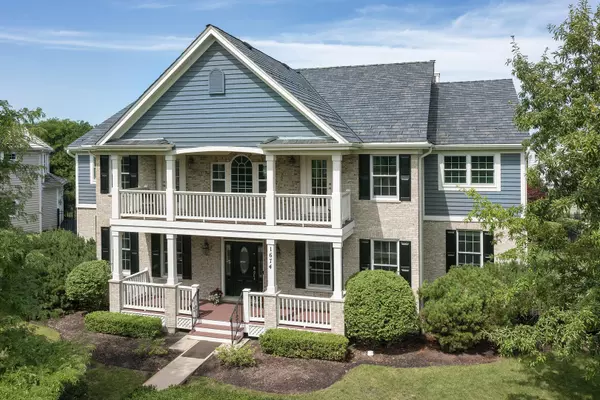For more information regarding the value of a property, please contact us for a free consultation.
1674 Annapolis Drive Glenview, IL 60026
Want to know what your home might be worth? Contact us for a FREE valuation!

Our team is ready to help you sell your home for the highest possible price ASAP
Key Details
Sold Price $1,551,000
Property Type Single Family Home
Sub Type Detached Single
Listing Status Sold
Purchase Type For Sale
Square Footage 4,706 sqft
Price per Sqft $329
Subdivision Chapel Crossing
MLS Listing ID 11834314
Sold Date 09/26/23
Bedrooms 6
Full Baths 4
Half Baths 1
HOA Fees $47/ann
Year Built 2001
Annual Tax Amount $27,064
Tax Year 2021
Lot Size 0.287 Acres
Lot Dimensions 125X90X125X104
Property Description
Stunning 6 bedroom/4.1 bath 4700+ sq ft home located on one of the most desirable streets in the Glen. Welcoming foyer that is flanked by living room and dining room with tray ceiling and custom molding. Dual staircase with rod iron spindles showcases the gleaming wood floors and sunshine pouring through the front windows. New Chef's kitchen with spectacular custom black cabinetry, quartz countertops and backsplash, Subzero and Thermador SS appliances, impressive center island with seating and beverage island with two refreshment fridges, separate ice maker and sink. Eat-in breakfast room with French doors leading to paver patio and professionally landscaped yard. Just off the kitchen is the bright two-story family room with gas fireplace surrounded by custom shelfing and floor to ceiling windows to bring in lots of natural sunlight. First floor also has a gorgeous office with custom mahogany cabinetry and handsome desk. Also, first floor bedroom/sitting room, power room, and laundry room/mudroom complete this first floor masterpiece. The second floor boasts a large primary suite with fireplace, sitting area, two walk in closets and new bath with dual sinks, make-up area, large walk-in shower, tub, separate water closet and heated floor/towel bar. Open loft area and three generous size bedrooms with vaulted ceilings and two additional full baths. Huge, finished basement includes a large recreation room with wet bar, temp controlled wine cellar, theatre room with large screen and built in surround speakers, sixth bedroom and full bath - the perfect area to entertain friends or create special family time. Fully fenced in yard with professionally designed patio including firepit and built in grill. Three car garage. Updates include new roof, gutters, windows, new HVAC, interior paint throughout, new lighting, new custom kitchen, new primary bath and so much more. Just move in and enjoy the good life. Walk to the Glen restaurants and shopping, Lake Glenview, fitness center, the train and more.
Location
State IL
County Cook
Community Park, Pool, Tennis Court(S), Curbs, Sidewalks, Street Lights, Street Paved
Rooms
Basement Full
Interior
Interior Features Vaulted/Cathedral Ceilings, Bar-Wet, Hardwood Floors, Heated Floors, First Floor Bedroom, First Floor Laundry, Built-in Features, Walk-In Closet(s), Bookcases
Heating Natural Gas
Cooling Central Air
Fireplaces Number 1
Fireplaces Type Gas Log
Fireplace Y
Laundry Gas Dryer Hookup, In Unit
Exterior
Exterior Feature Balcony, Deck, Storms/Screens, Outdoor Grill, Fire Pit
Parking Features Attached
Garage Spaces 3.0
View Y/N true
Roof Type Shake
Building
Lot Description Fenced Yard, Landscaped, Mature Trees
Story 2 Stories
Foundation Concrete Perimeter
Sewer Public Sewer
Water Lake Michigan, Public
New Construction false
Schools
Elementary Schools Westbrook Elementary School
Middle Schools Attea Middle School
High Schools Glenbrook South High School
School District 34, 34, 225
Others
HOA Fee Include Other
Ownership Fee Simple
Special Listing Condition None
Read Less
© 2025 Listings courtesy of MRED as distributed by MLS GRID. All Rights Reserved.
Bought with Vittoria Logli • @properties Christie's International Real Estate



