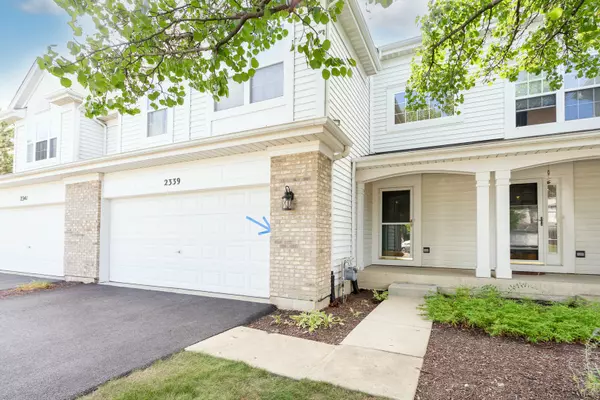For more information regarding the value of a property, please contact us for a free consultation.
2339 Foxmoor Lane Aurora, IL 60502
Want to know what your home might be worth? Contact us for a FREE valuation!

Our team is ready to help you sell your home for the highest possible price ASAP
Key Details
Sold Price $341,100
Property Type Townhouse
Sub Type Townhouse-2 Story
Listing Status Sold
Purchase Type For Sale
Square Footage 1,671 sqft
Price per Sqft $204
Subdivision Parkside At Countryside
MLS Listing ID 11839642
Sold Date 09/22/23
Bedrooms 3
Full Baths 2
Half Baths 1
HOA Fees $174/mo
Year Built 2001
Annual Tax Amount $5,520
Tax Year 2021
Lot Dimensions COMMON
Property Description
This beautiful 3 bedroom townhouse with full basement is nestled on a prime lot overlooking a picturesque pond with fountains! Features: A dramatic 2 story living room with cozy fireplace with gas logs & door to the deck overlooking the yard & offering breathtaking views of the pond & various wildlife; Kitchen with oak cabinets, breakfast bar & pantry; Master suite that offers a walk-in closet & private bath with linen closet; Convenient 2nd floor laundry; Gleaming wood laminate flooring throughout entire home; Furnace & AC (2021), Water Heater (2020), Fresh paint entire interior (2023), New roof (2023). Great location near Prairie Path Trail, closet to shopping, dining & Chicago Premium Outlet Mall. MULTIPLLE OFFERS RECEIVED. SELLER IS REQUESTING HIGHEST & BEST BY 9/4 AT 6PM.
Location
State IL
County Du Page
Rooms
Basement Full
Interior
Interior Features Vaulted/Cathedral Ceilings, Wood Laminate Floors, Second Floor Laundry
Heating Natural Gas, Forced Air
Cooling Central Air
Fireplaces Number 1
Fireplaces Type Gas Log, Gas Starter
Fireplace Y
Appliance Range, Microwave, Dishwasher, Refrigerator, Washer, Dryer
Exterior
Exterior Feature Deck
Parking Features Attached
Garage Spaces 2.0
View Y/N true
Roof Type Asphalt
Building
Lot Description Lake Front, Landscaped, Pond(s), Water View
Foundation Concrete Perimeter
Sewer Public Sewer
Water Public
New Construction false
Schools
Elementary Schools Brooks Elementary School
Middle Schools Granger Middle School
High Schools Metea Valley High School
School District 204, 204, 204
Others
Pets Allowed Cats OK, Dogs OK
HOA Fee Include Insurance, Exterior Maintenance, Lawn Care, Snow Removal
Ownership Condo
Special Listing Condition None
Read Less
© 2024 Listings courtesy of MRED as distributed by MLS GRID. All Rights Reserved.
Bought with Umakanth Devanaboyina • Charles Rutenberg Realty of IL



