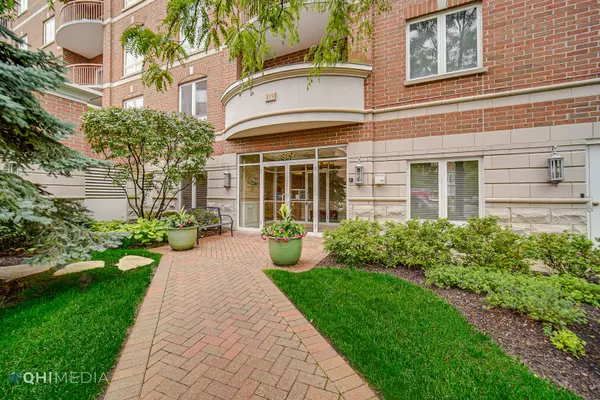For more information regarding the value of a property, please contact us for a free consultation.
819 Graceland Avenue #308 Des Plaines, IL 60016
Want to know what your home might be worth? Contact us for a FREE valuation!

Our team is ready to help you sell your home for the highest possible price ASAP
Key Details
Sold Price $285,000
Property Type Condo
Sub Type Condo
Listing Status Sold
Purchase Type For Sale
Square Footage 1,269 sqft
Price per Sqft $224
Subdivision The Waterford Of Des Plaines
MLS Listing ID 11816676
Sold Date 09/21/23
Bedrooms 2
Full Baths 2
HOA Fees $375/mo
Year Built 2006
Annual Tax Amount $2,326
Tax Year 2021
Lot Dimensions COMMON
Property Description
Immaculately clean 2 bedroom, 2 bath condo with in unit laundry and designated garage space (#20). Split style floor plan with bedrooms separately located on either side of living room. Open kitchen with dining room area between kitchen and living room. Lovely, bright northern view from large, curved balcony. Library/Meeting room for residents use. Conveniently located in central business district; close to library, restaurants, bakery, library, theatre, grocery shopping, METRA, PACE and major highways - 294/90. O'Hare easily accessible by bus or car. Taxes without any exemptions are $4374. Unit can be rented. Condo is in excellent condition and is being sold As Is.
Location
State IL
County Cook
Rooms
Basement None
Interior
Interior Features Wood Laminate Floors, Laundry Hook-Up in Unit, Storage, Walk-In Closet(s)
Heating Natural Gas, Radiant
Cooling Central Air
Fireplace N
Appliance Range, Microwave, Dishwasher, Refrigerator, Washer, Dryer, Disposal, Stainless Steel Appliance(s)
Laundry In Unit
Exterior
Exterior Feature Balcony
Parking Features Attached
Garage Spaces 1.0
Community Features Elevator(s), Storage, Party Room, Security Door Lock(s)
View Y/N true
Building
Lot Description Common Grounds, Corner Lot
Sewer Public Sewer
Water Lake Michigan
New Construction false
Schools
Elementary Schools Central Elementary School
Middle Schools Chippewa Middle School
High Schools Maine West High School
School District 62, 62, 207
Others
Pets Allowed Cats OK, Dogs OK, Number Limit
HOA Fee Include Heat, Water, Gas, Parking, Insurance, Exterior Maintenance, Lawn Care, Scavenger, Snow Removal
Ownership Condo
Special Listing Condition None
Read Less
© 2024 Listings courtesy of MRED as distributed by MLS GRID. All Rights Reserved.
Bought with Julia Nicoll • Coldwell Banker Real Estate Group
GET MORE INFORMATION




