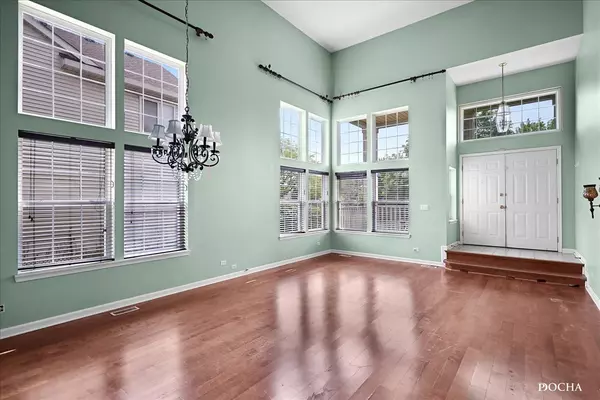For more information regarding the value of a property, please contact us for a free consultation.
2107 Sudbury Street Naperville, IL 60564
Want to know what your home might be worth? Contact us for a FREE valuation!

Our team is ready to help you sell your home for the highest possible price ASAP
Key Details
Sold Price $433,000
Property Type Single Family Home
Sub Type Detached Single
Listing Status Sold
Purchase Type For Sale
Square Footage 2,418 sqft
Price per Sqft $179
Subdivision Mission Oaks
MLS Listing ID 11814911
Sold Date 09/15/23
Bedrooms 4
Full Baths 2
Half Baths 1
Year Built 1997
Annual Tax Amount $9,028
Tax Year 2022
Lot Size 6,534 Sqft
Lot Dimensions 105 X 61
Property Description
Calling all DIYers! Bring your ideas and TLC to this 4-bedroom home located in the desirable Mission Oaks neighborhood! This property offers a fantastic opportunity to create your dream home in a highly sought-after area. Upon entering, you'll be greeted by the impressive 2-story living room, which fills the space with an abundance of natural light, creating a warm and inviting atmosphere. The kitchen boasts a convenient island for meal preparation and a pantry for ample storage, making it a functional and practical space for any aspiring chef. The master suite is a true retreat, featuring a spacious walk-in closet, dual sink vanity, and a luxurious whirlpool tub. It provides the perfect sanctuary to unwind and relax after a long day. One of the highlights of this property is its location. Situated just steps away from the Springbrook Prairie Path and Dog Park, outdoor enthusiasts will delight in the close proximity to nature trails and open spaces. Golf enthusiasts will appreciate the convenience of the nearby Springbrook Golf Course. Additionally, this home is only minutes away from highly acclaimed District 204 schools, shopping centers, a variety of dining options, the Metra train station, and the bustling Route 59 corridor. Taxes Pro-Rated at 100%. Sold AS IS WHERE IS
Location
State IL
County Du Page
Rooms
Basement Partial
Interior
Interior Features First Floor Laundry, Walk-In Closet(s), Dining Combo, Pantry
Heating Natural Gas, Forced Air
Cooling Central Air
Fireplace N
Laundry In Unit
Exterior
Exterior Feature Patio
Parking Features Attached
Garage Spaces 2.0
View Y/N true
Roof Type Asphalt
Building
Story 2 Stories
Foundation Concrete Perimeter
Sewer Public Sewer
Water Public
New Construction false
Schools
Elementary Schools Welch Elementary School
Middle Schools Scullen Middle School
High Schools Neuqua Valley High School
School District 204, 204, 204
Others
HOA Fee Include None
Ownership Fee Simple
Special Listing Condition REO/Lender Owned
Read Less
© 2024 Listings courtesy of MRED as distributed by MLS GRID. All Rights Reserved.
Bought with Richard Randall • New Western
GET MORE INFORMATION




