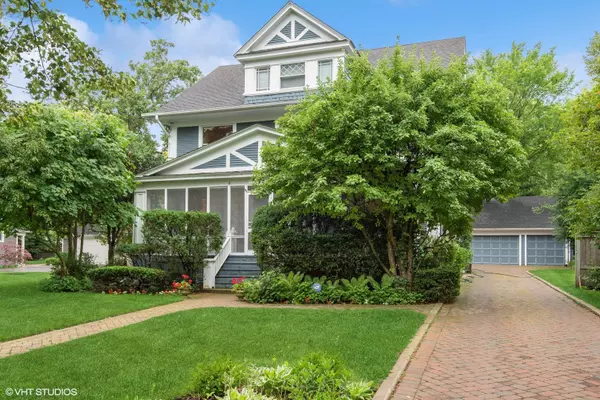For more information regarding the value of a property, please contact us for a free consultation.
664 Lincoln Avenue Winnetka, IL 60093
Want to know what your home might be worth? Contact us for a FREE valuation!

Our team is ready to help you sell your home for the highest possible price ASAP
Key Details
Sold Price $1,425,000
Property Type Single Family Home
Sub Type Detached Single
Listing Status Sold
Purchase Type For Sale
Square Footage 2,700 sqft
Price per Sqft $527
MLS Listing ID 11832505
Sold Date 08/28/23
Style Colonial
Bedrooms 6
Full Baths 3
Half Baths 2
Year Built 1904
Annual Tax Amount $15,535
Tax Year 2021
Lot Dimensions 100X150
Property Description
This sun-drenched Colonial is perfectly situated on a glorious oversize lot on one of Winnetka's most sought-after streets. Longtime owners have cherished this exceptionally constructed 6+ BD/3.2 BA East Winnetka home for decades and now invite you to create a lifetime of memories and put your distinctive touch on this wonderful residence. With superb detail throughout and a versatile floor plan that accommodates your upsizing and "rightsizing" dreams, this home is truly a blank canvas awaiting your imagination. An expansive front porch welcomes you and will serve as your window to Winnetka's world! Enter through a cozy vestibule and the main floor features a generously proportioned living room with a wood-burning fireplace. This fabulous space is large enough to accommodate a baby grand piano for entertaining a lengthy list of your favorite party and holiday guests. The main level boasts a library/den, versatile family room, a convenient powder room, and an elegant formal dining room that effortlessly opens to a serene back porch - providing an ideal oasis for al fresco dining and relaxation. The dining room offers seamless access to the sunny country kitchen, complete with a generous eat-in area, creating an ideal space for culinary creations, party hosting, and shared meals. A side entrance near the kitchen offers both convenience and privacy, with separate access to the upper and lower levels of the home. The second floor features four bedrooms with fabulous storage and detail, including a spacious primary bedroom with newer en suite bath, a newer full hall bath and powder room. The second floor offers potential for a nursery thanks to a large dressing room located off the primary bedroom. There is also opportunity for remote office space on the second level in place of a large sitting area off the landing. The third floor boasts abundant natural light and peaked beamed ceilings that create a bright and airy tone. Third floor highlights include a vast open space currently used as a remote office (which can easily convert into a play/exercise room or third bedroom). Last but certainly not least, the lower level offers endless expansion possibilities and boasts a rec room, workshop and utility, laundry, and mechanical rooms. Zoned heating and cooling and a whole-house intercom system add comfort and security. This home oozes careful craftsmanship and historical touches, such as wainscoting and beadboard, built-in kitchen seating, under-eave and loft storage, and a sports cubby adjacent to the back door. An outdoor sport court/possible pickle ball court and 3-car detached garage complete the picture. Located within walking distance of the vibrant East and West Elm Business Districts, Community House, Metra station, Grand Food, Village Green, beaches, parks, and more, this home embraces the essence of convenience and connectivity. SOLD AS IS. WELCOME HOME!
Location
State IL
County Cook
Community Curbs, Sidewalks, Street Lights, Street Paved
Rooms
Basement Full
Interior
Heating Steam, Baseboard
Cooling Space Pac, Zoned
Fireplace N
Exterior
Exterior Feature Storms/Screens, Other
Parking Features Detached
Garage Spaces 3.0
View Y/N true
Roof Type Asphalt
Building
Story 3 Stories
Foundation Concrete Perimeter
Sewer Public Sewer
Water Lake Michigan
New Construction false
Schools
Elementary Schools Greeley Elementary School
Middle Schools Carleton W Washburne School
High Schools New Trier Twp H.S. Northfield/Wi
School District 36, 36, 203
Others
HOA Fee Include None
Ownership Fee Simple
Special Listing Condition None
Read Less
© 2024 Listings courtesy of MRED as distributed by MLS GRID. All Rights Reserved.
Bought with Karen Mason • @properties Christie's International Real Estate



