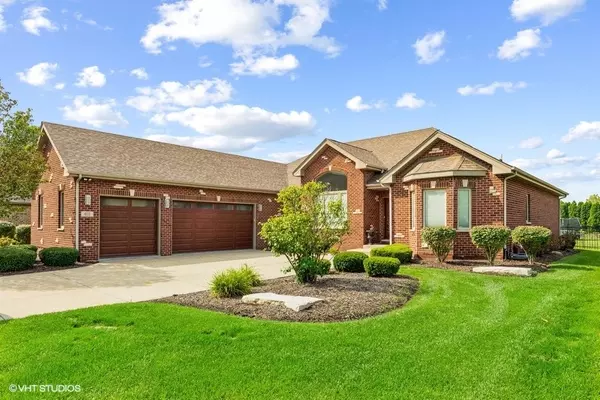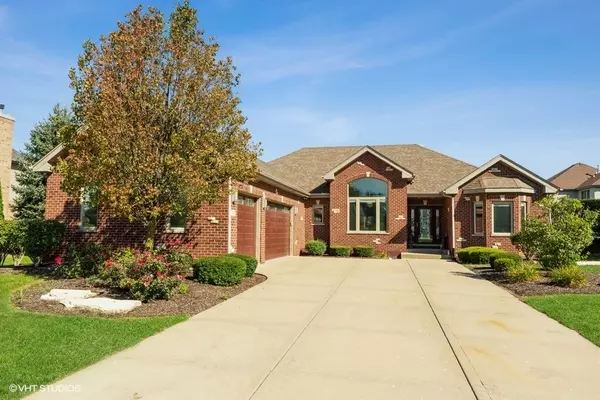For more information regarding the value of a property, please contact us for a free consultation.
653 Stacey Drive New Lenox, IL 60451
Want to know what your home might be worth? Contact us for a FREE valuation!

Our team is ready to help you sell your home for the highest possible price ASAP
Key Details
Sold Price $575,000
Property Type Single Family Home
Sub Type Detached Single
Listing Status Sold
Purchase Type For Sale
Square Footage 2,500 sqft
Price per Sqft $230
Subdivision Horizon Meadows
MLS Listing ID 11809817
Sold Date 08/28/23
Style Ranch
Bedrooms 3
Full Baths 3
HOA Fees $25/ann
Year Built 2010
Annual Tax Amount $9,664
Tax Year 2021
Lot Dimensions 85X140X90X162
Property Description
Sophisticated one level living in New Lenox. This home is NOT FOR THE AVERAGE PERSON! It is sleek and has bling! In 2010, the builder started building, but never completed. It was purchased as a shell in 2014 by current owner, so EVERYTHING was put in home the beginning of 2015(Air, furnace, HWH. generator, windows etc) There are TWO Separate heating and air conditioning systems, one for home and one for garage. The generator will take care of the ENTIRE home, the home has blown in insulation and the bar equipment is commercial grade. This is a unique all brick property with lots of shine! Beautiful granite flooring with sparkle in main living spaces bring a sense of sophistication to this home that doesn't fit the traditional mode. Kitchen cabinetry has interior lighting & there are matching Maytag appliances throughout. The 40 x 44 basement is completely finished, made for entertaining and has a full bath for your guests. Your company might stay longer that you planned because they will be enjoying themselves so much! This one is so much better than new, when you consider the money you would put into the upgrades that this home already has. Kids or pets are kept safe in the fenced in yard. Freshly painted, this is a special property that you will not want to pass up. Highly sought after area of New Lenox.MOTIVATED seller, wants to make a deal favorable for you the buyer! Let's talk about it!
Location
State IL
County Will
Rooms
Basement Full
Interior
Interior Features Bar-Wet, First Floor Bedroom, First Floor Laundry, First Floor Full Bath, Open Floorplan, Granite Counters
Heating Natural Gas, Forced Air
Cooling Central Air
Fireplaces Number 1
Fireplaces Type Gas Log, Gas Starter
Fireplace Y
Appliance Range, Microwave, Refrigerator, Washer, Dryer
Exterior
Exterior Feature Brick Paver Patio, Storms/Screens
Parking Features Attached
Garage Spaces 3.0
View Y/N true
Roof Type Asphalt
Building
Story 1 Story
Foundation Concrete Perimeter
Sewer Public Sewer
Water Lake Michigan
New Construction false
Schools
School District 122, 122, 210
Others
HOA Fee Include Other
Ownership Fee Simple
Special Listing Condition None
Read Less
© 2024 Listings courtesy of MRED as distributed by MLS GRID. All Rights Reserved.
Bought with Giovanni Arenella • Century 21 Circle
GET MORE INFORMATION




